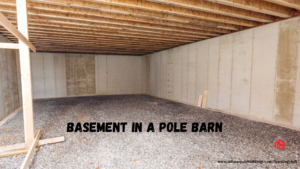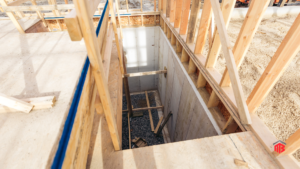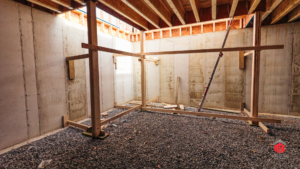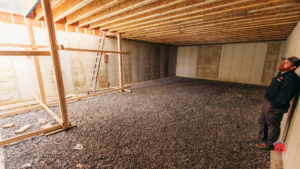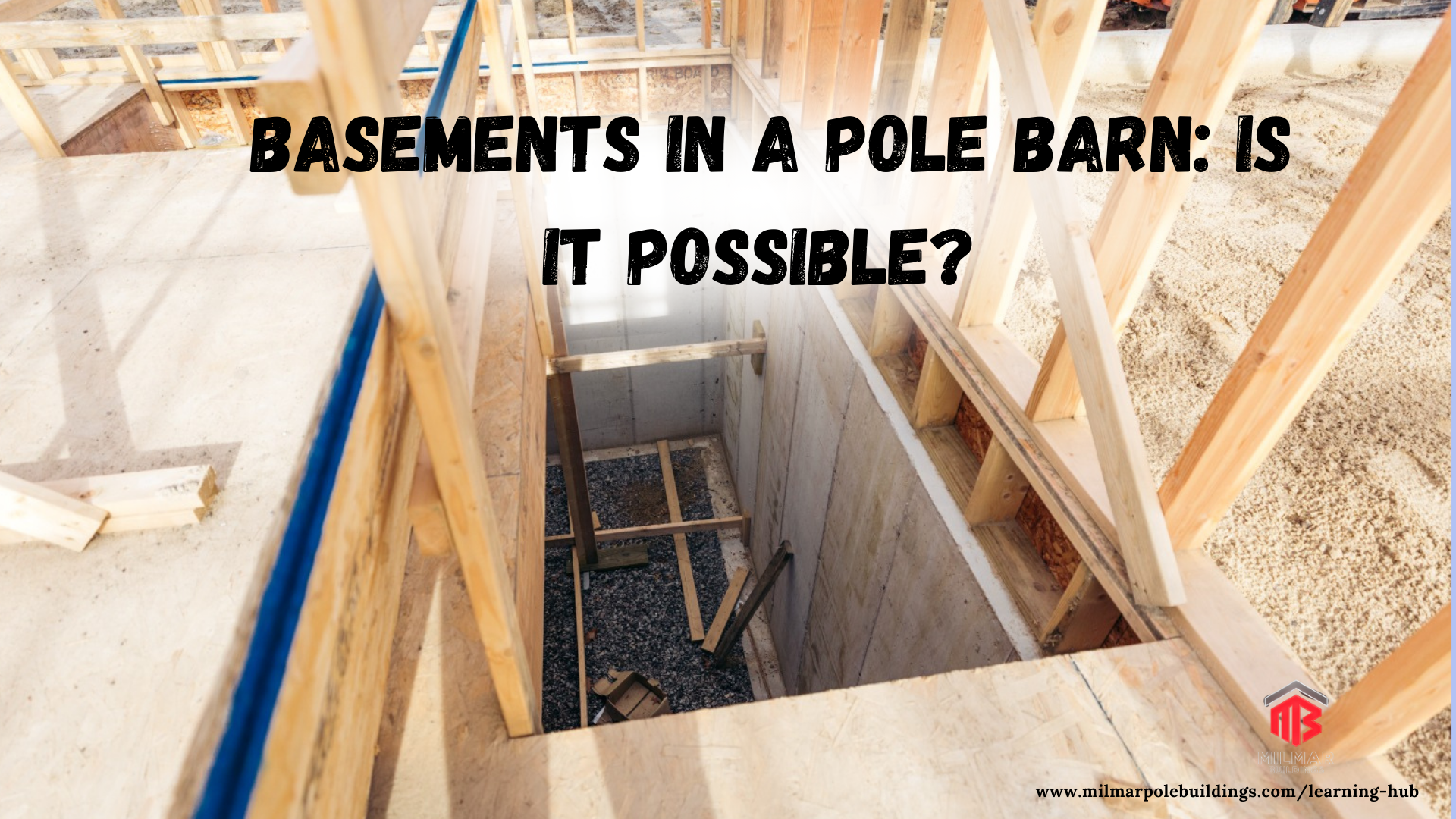
Unearthed Possibilities: Basements in Pole Barns
Can you dig a basement into your Pole Barn?
Unearth the potential of your pole barn with our guide on adding a basement. Uncover the possibilities and practical considerations for pole barn owners looking to expand their space below ground. Discover the feasibility without compromising structural integrity.
If you’re a proud owner or enthusiast of pole barns, you’ve likely marveled at the versatility these structures offer. From safeguarding your equipment to providing shelter for your livestock, pole barns are the unsung heroes of rural spaces. But what about taking it a step further? Is it possible to carve out a basement beneath your pole barn, expanding its utility and creating additional space? Let’s dive into the possibilities.
Understanding the Basics: Can Pole Barns Have Basements?
The straightforward answer is yes, you can indeed have a basement beneath your pole barn. However, before you break ground, there are some key aspects to consider. Unlike traditional construction methods, pole barns rely on vertical poles to support the structure, making modifications more intricate than those of conventional buildings.
Construction Considerations for Adding a Basement to Your Pole Barn
- Foundation Matters:
Pole barns traditionally rely on posts driven into the ground. To add a basement, you might need to explore alternative foundation options, such as a concrete slab or full basement walls.
- Local Building Codes
Check your local building codes and regulations. Some areas may have restrictions on basement construction or specific requirements you need to meet. Compliance with these codes is crucial for a successful project.
- Excavation Process
Digging a basement beneath an existing pole barn requires careful planning. It’s essential to avoid compromising the structural integrity of the poles during excavation. Professional guidance is crucial to navigating this phase successfully.
- Soil Composition
The type of soil on your property plays a crucial role. Sandy soils are generally easier to excavate than clay-heavy ones. A soil test can provide insights into the feasibility of digging a basement.
- Materials and Waterproofing
Basements demand specific construction materials to withstand the underground environment. Waterproofing measures become paramount to protect your space from moisture issues.
Cost Considerations: Can You Afford a Pole Barn Basement?
Adding a basement to your pole barn involves costs beyond the standard construction of the barn itself. Excavation, foundation reinforcement, and additional materials contribute to the overall expenses. However, the investment may be worthwhile if the extra space aligns with your needs.
Pros and Cons of a Pole Barn Basement
Pros
-
- Increased Space: A basement can nearly double your usable space, providing room for storage, workshops, or even living quarters.
- Energy Efficiency: Underground spaces benefit from natural insulation, potentially reducing heating and cooling costs.
- Versatility: The added space allows for various uses, enhancing the overall functionality of your pole barn.
Cons
- Cost: Adding a basement is a significant investment that may outweigh the benefits for some pole barn owners.
- Complexity: The construction process is more intricate compared to traditional barns, requiring professional expertise.
- Permitting Challenges: Check local regulations and zoning laws, as adding a basement might require additional permits and approvals.
Steps to Add a Basement
- Excavation: Excavate the area beneath your pole barn to create space for the basement. This involves digging deep enough to accommodate the desired height while considering the soil type and stability.
- Foundation Reinforcement: Strengthen the existing foundation to support the additional load. This may involve adding more support columns or reinforcing the current ones.
Design Your Post-Frame Barn or Garage With MilMar Buildings!
- Wall Construction: Build the basement walls using durable materials that can withstand the pressure from the soil. Consult with a contractor to ensure the walls are structurally sound.
- Waterproofing: Apply waterproofing techniques to the basement walls to prevent moisture issues. This is crucial for maintaining a dry and habitable space.
- Connecting Structures: Integrate the basement seamlessly with your pole barn. This involves creating access points such as stairs and ensuring a smooth transition between the two spaces.
Additional Tips
- Consult a Professional:
Seek advice from a structural engineer or contractor experienced in pole barn modifications, like MilMar. We can assess your specific situation and offer guidance. Book a consultation with us today!
- Plan for Adequate Ventilation
Basements can be prone to moisture, so ensure proper ventilation to prevent issues like mold and mildew.
- Budget Wisely
Adding a basement is an investment. Plan your budget carefully, factoring in excavation costs, foundation materials, and any necessary modifications to your pole barn structure.
Conclusion
Adding a basement to your pole barn is indeed an intriguing possibility. While it requires careful planning and consideration, many pole barn owners have successfully expanded their space downward, unlocking new potential for storage, workshops, or even living quarters.
Remember, every property is unique, so what works for one may not work for another. If you’re contemplating this ambitious project, gather insights from local experts, adhere to regulations, and, most importantly, enjoy the process of transforming your pole barn into a space that goes beyond the ordinary.
Unlock the hidden potential of your pole barn – dig deeper, and discover a whole new level of functionality!
MilMar Buildings is more than capable of assisting you with your post-frame building project. Speak with our experts today!
Written by Shane Ferris
If you have any additional inquiries that haven’t been addressed in this article, please don’t hesitate to reach out. For assistance with designing and planning your project, you can contact MilMar Buildings at 260-440-3190 or send us an email by clicking here. Our dedicated Customer Engagement Team will be happy to assist you in determining the next steps for your project.
