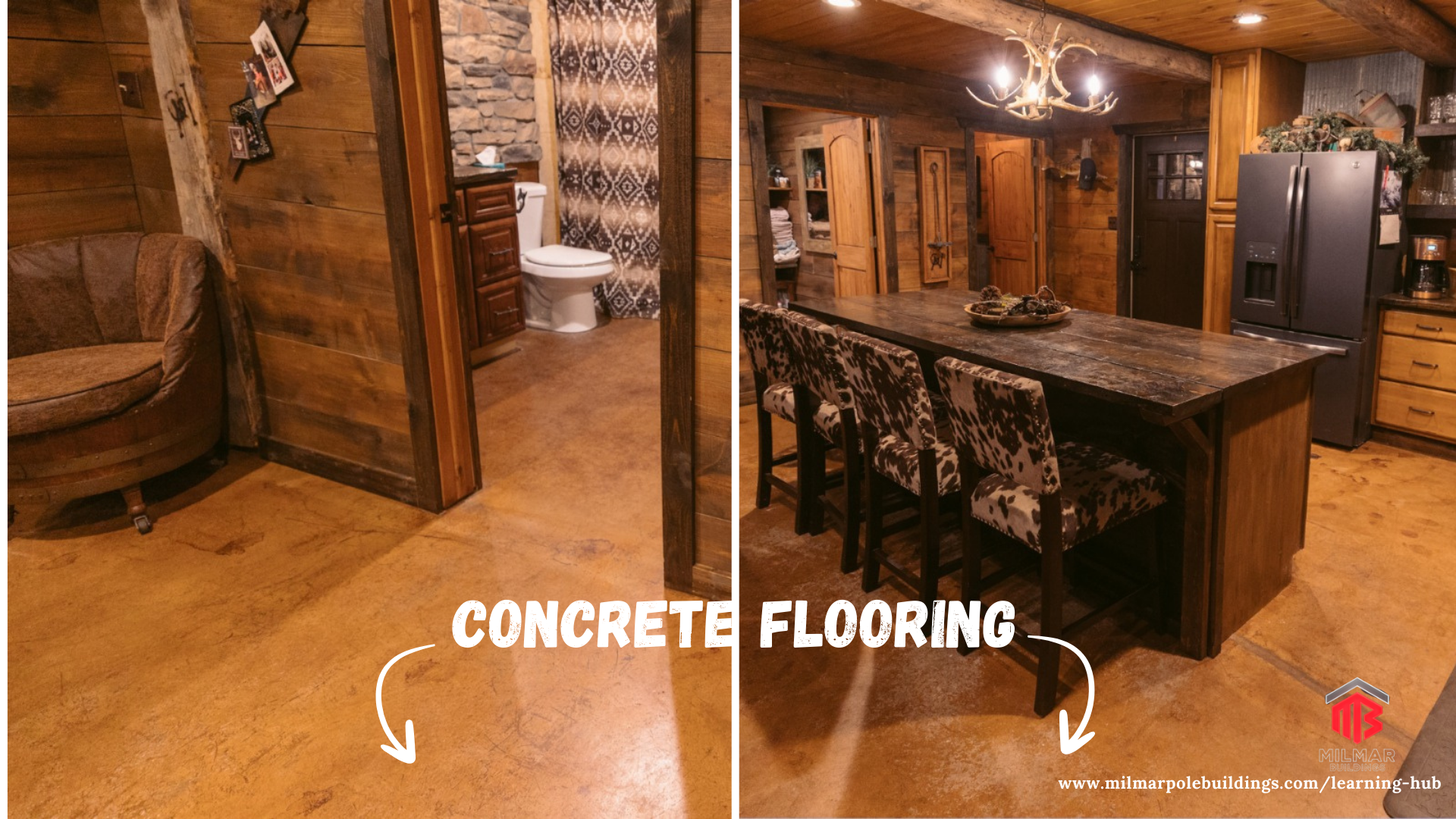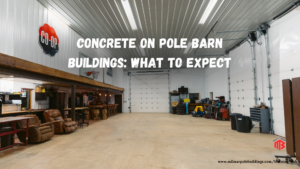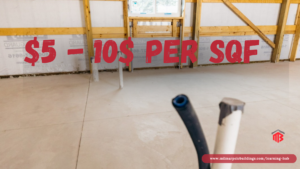
Solid Foundations: Navigating Concrete in Your Post Frame Pole Barn
Concrete on Pole Barns; What to Expect?
Discover the ins and outs of using concrete in post frame buildings. Get insights for pole barn owners and enthusiasts, including realistic budget expectations, positive aspects, and potential challenges. Dive into the world of concrete-supported pole barns with this informative guide.
For pole barn enthusiasts, understanding what to expect when incorporating concrete floors into your project is crucial. From foundations to flooring, let’s delve into what to expect when incorporating concrete into your pole barn project.
Foundation Fundamentals
Concrete serves as the bedrock for post frame buildings. It provides a stable foundation, enhancing structural integrity. Properly poured and cured concrete ensures your pole barn stands the test of time. During construction, expect precise measurements and meticulous pouring to create a foundation that’s not only functional but also aesthetically pleasing.
Essential Considerations
Understanding the specific needs of your pole barn is crucial. Tailor the concrete mix to your project, considering factors like soil type, climate, and load-bearing requirements. This personalized approach ensures that your concrete foundation is optimized for maximum performance.
The concrete finish is not just about aesthetics; it’s about longevity. Expect a durable, well-sealed surface that protects against weathering and enhances the overall resilience of your pole barn. Regular maintenance, such as sealing and resealing, is a small investment that pays off in the long run.
Flooring Solutions
Concrete floors are a popular choice for pole barns. They provide a solid surface for various uses, from storage to workshops. Choose a durable concrete mix that suits your intended purpose, ensuring a resilient and easy-to-maintain flooring solution.
Concrete extends beyond the interior of your pole barn. Consider its applications for aprons, walkways, and other outdoor areas. A well-designed concrete exterior not only enhances aesthetics but also adds functionality and ease of maintenance.
Curing Considerations
Patience is key during the curing process. Concrete takes time to reach its full strength. Expect a curing period of at least 14 days before applying heavy loads. This patience pays off in the long run, ensuring your pole barn’s foundation is robust. However, concrete is susceptible to moisture, and pole barns are no exception. Ensure proper drainage around your pole barn to prevent water from compromising the concrete foundation. A well-drained foundation is a durable foundation.
Budget Realities
Concrete can be a significant portion of your pole barn construction budget. However, it’s an investment that directly impacts the building’s lifespan. Strike a balance between quality and cost, ensuring that you get the most value from your concrete foundation. On average, expect to allocate around $5 to $10 per square foot for concrete in your pole barn project. While costs vary, this estimate helps set realistic budget expectations.
Sustainable Options
Explore sustainable concrete options that align with eco-friendly practices. As the construction industry evolves, so do concrete technologies. Consider environmentally conscious choices that not only benefit your pole barn but also contribute to a greener future. Book a consultation with us today!
Design Your Post-Frame Barn or Garage With MilMar Buildings!
Conclusion
In conclusion, concrete and post frame buildings go hand in hand, providing a solid foundation for your pole barn dreams. Understand the budget implications, embrace the positive attributes, and navigate the curing process with patience. Concrete may be steadfast, but so should be your knowledge when incorporating it into your pole barn project.
MilMar Buildings is more than capable of assisting you with your post-frame building project. Speak with our experts today!
Written by Shane Ferris
If you have any additional inquiries that haven’t been addressed in this article, please don’t hesitate to reach out. For assistance with designing and planning your project, you can contact MilMar Buildings at 260-440-3190 or send us an email by clicking here. Our dedicated Customer Engagement Team will be happy to assist you in determining the next steps for your project.




