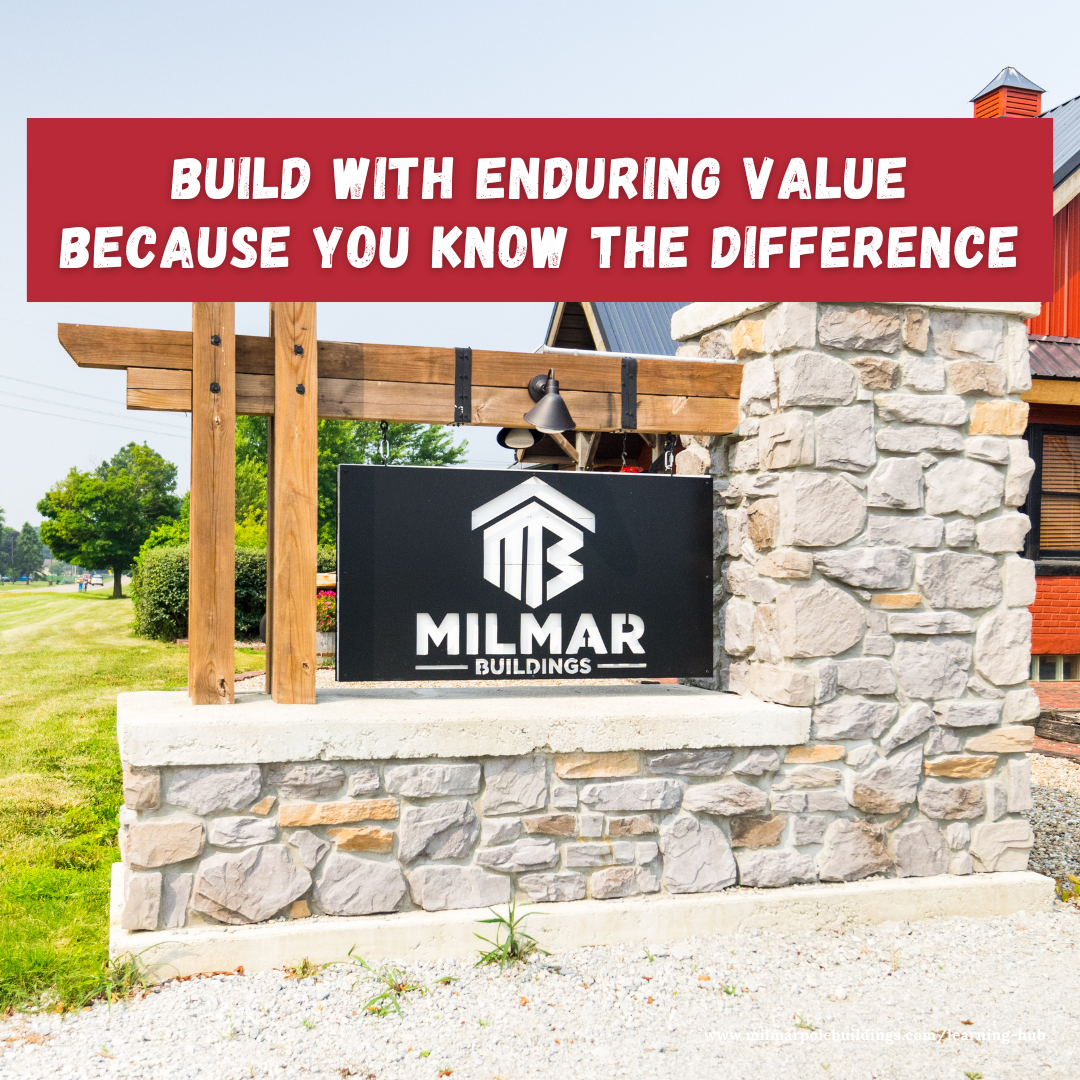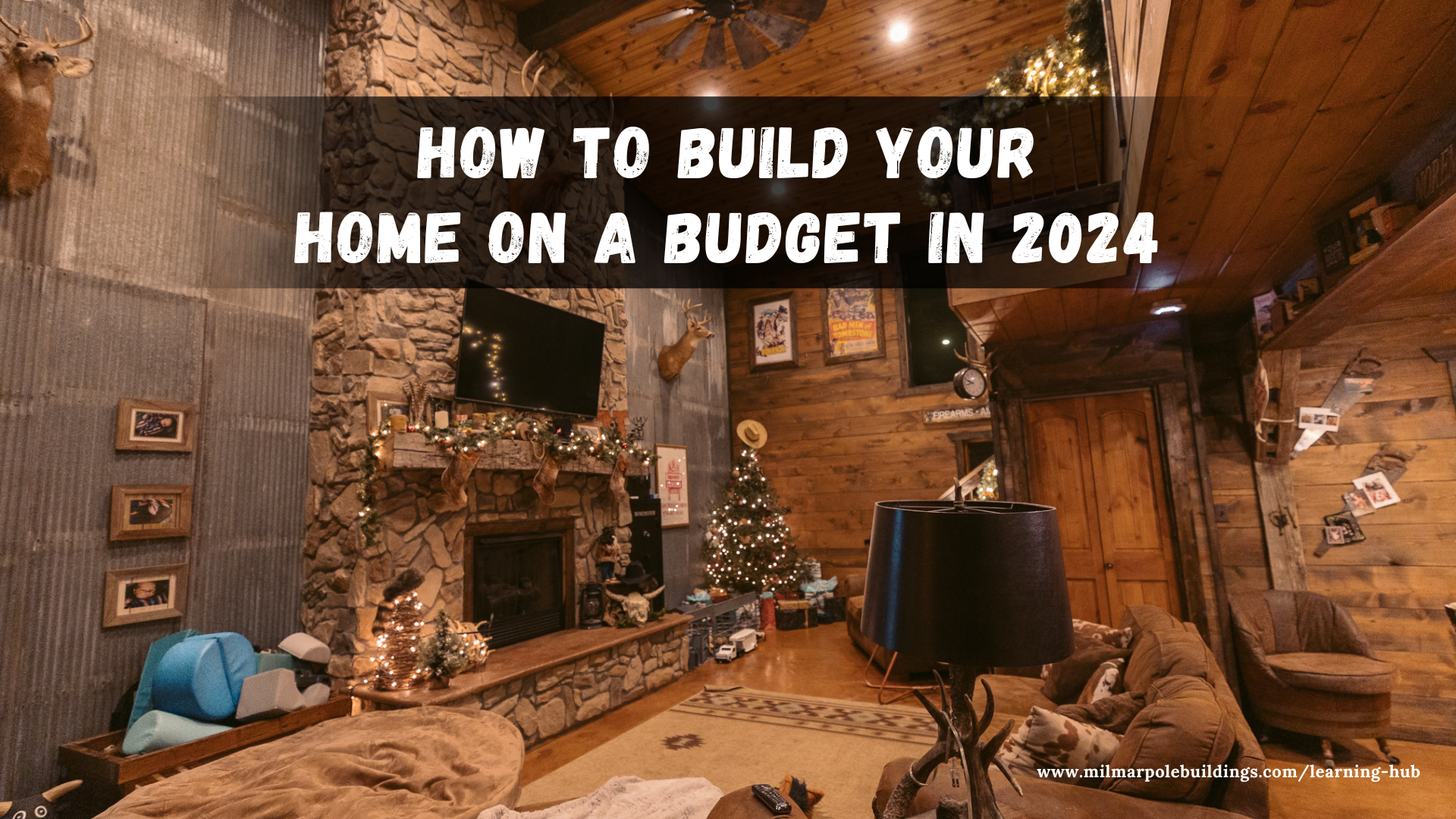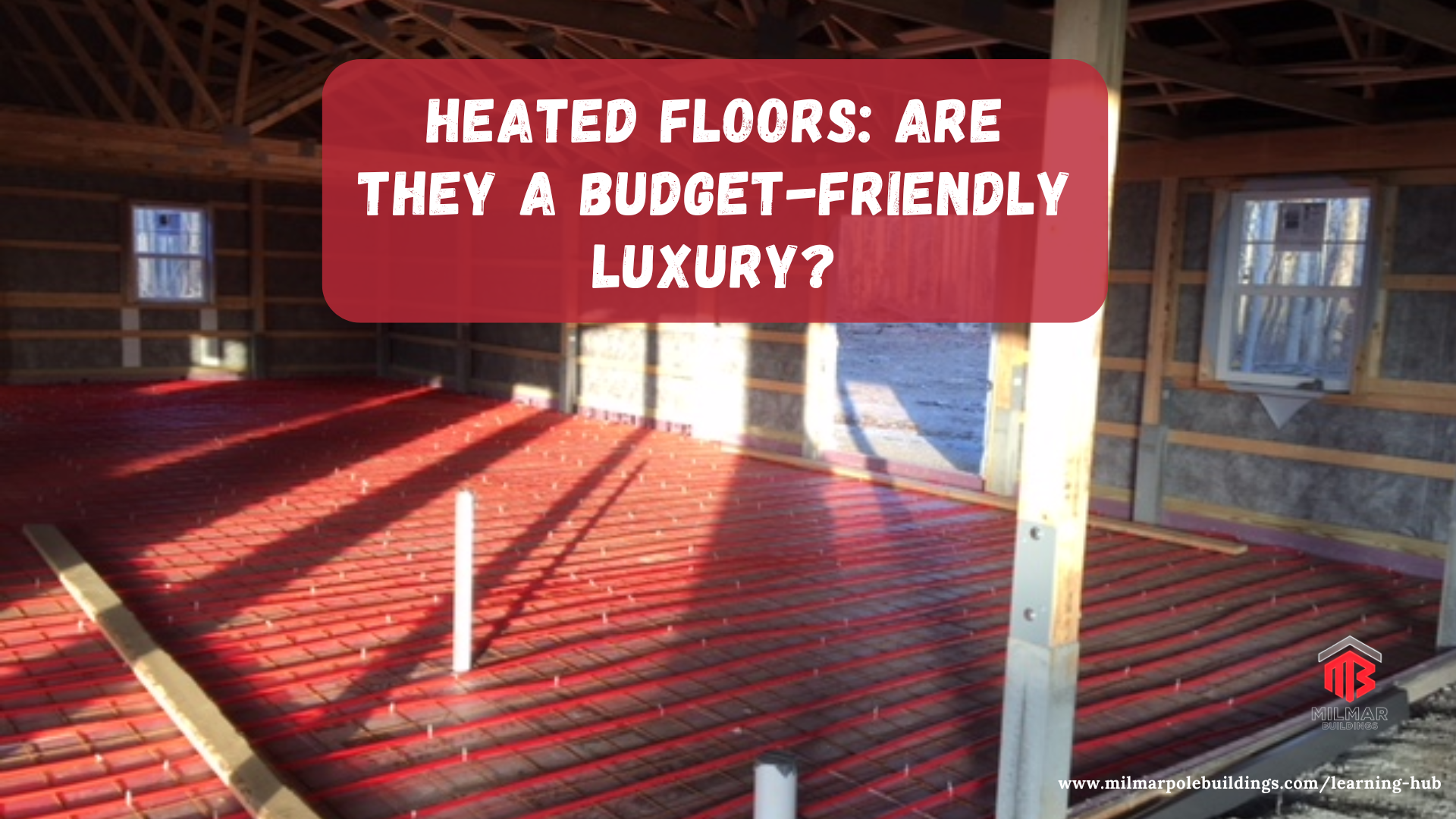Have a question? Check out the following frequently asked questions. If you don’t see an answer to your question, feel free to call direct at 260.440.3190 or fill out our Contact Form.
Why is Post Frame Construction less expensive than traditional methods?
Post frame buildings use posts set a minimum of 4’ in the ground as the foundation. These replace the traditional poured concrete or block wall footer. This alone saves thousands of dollars.
In addition, a metal sided and roofed building does not have a need for OSB or plywood sub-roofing and siding, since the metal can be applied directly over the framing. Screwing the metal fast adds strength to the structure, and serves both as structural bracing and a finished exterior.
Is Post Frame Construction really as durable and long lasting as traditional construction methods?
For most purposes, a post frame constructed building will be indistinguishable in service and lifespan to a traditionally constructed building.
Treated wood posts in the ground will last 40-60 years with proper drainage – the same lifespan as a poured basement wall. (for wetter soil conditions, HDPE sleeved or concrete columns in the ground will last much longer.)
The metal siding and roofing we provide has a 40 year warranty, the same as most traditional shingled roofs and vinyl siding. And it has a higher blow-off rating than either of these products.
The only real limitation to post frame construction is that you do not typically have a poured and insulated footer, so building usages that require this would require an added poured “rat wall” around the perimeter. In these instances, we do offer this service as well.
Can I use all or part of my post frame building for a home?
In most jurisdictions, the answer is yes. We can insulate the walls, floor, and ceiling of your building to residential code standards, and post frame offers no limitations on mechanical installation or interior finishes.
Some jurisdictions do require an insulated footer for residential building (see above). In those instances, we will gladly comply with local building code requirements, although the cost will be a bit higher.
What size building can I construct?
MilMar Post Buildings will build anything you like from 320 square feet on up. The largest building we have constructed to date is over 17,000 square feet.
Post frame construction methods allow us to build up to 80’ wide clear span with wood trusses, and the only limitation on length is your lot size. If you want a larger building than that, we can either build it with center supports, or use steel trusses if your project requires more than 80’ wide open.
How can I maximize the efficiency of my building?
All other things being equal, the larger the building, the lower the cost per square foot will be. This is because your fixed costs, such as doors and windows, as well as equipment hauling and traveling expenses, become a smaller part of the overall price. A garage door costs the same to install whether you are putting it in a 1,000 or 10,000 square foot building.
How long does it take to build a post frame building?
Post frame construction goes up very quickly compared to traditional construction methods – and our crews are very efficient and experienced at the process.
Your building time will vary from less than a week for a detached garage to a month or more for large commercial spaces. A typical 2,000-3,000 square foot building typically takes about two weeks to complete the majority of the project.
Can I customize my post frame building so it does not look like a traditional barn?
MilMar Post Buildings offers full customization options for your building. Typical upgrades would be covered porches, decorative cupolas, larger overhangs, or steeper sloped roofs.
Other options available would be dormers, shingled roofs, vinyl or wood siding, or even a stone or brick façade. Whatever you want your final project to look like, we can accommodate your dream.
Does MilMar Post Buildings offer financing options?
We do not offer direct financing at this time. However, we offer recommended financing, and we will work with the bank of your choice to help you obtain traditional financing for your project as well.
Also, you may pay for all or part of your project with Visa, MasterCard, or Discover. If you choose this method, a 3% service fee will be applied to your payment to cover the card processing costs.


