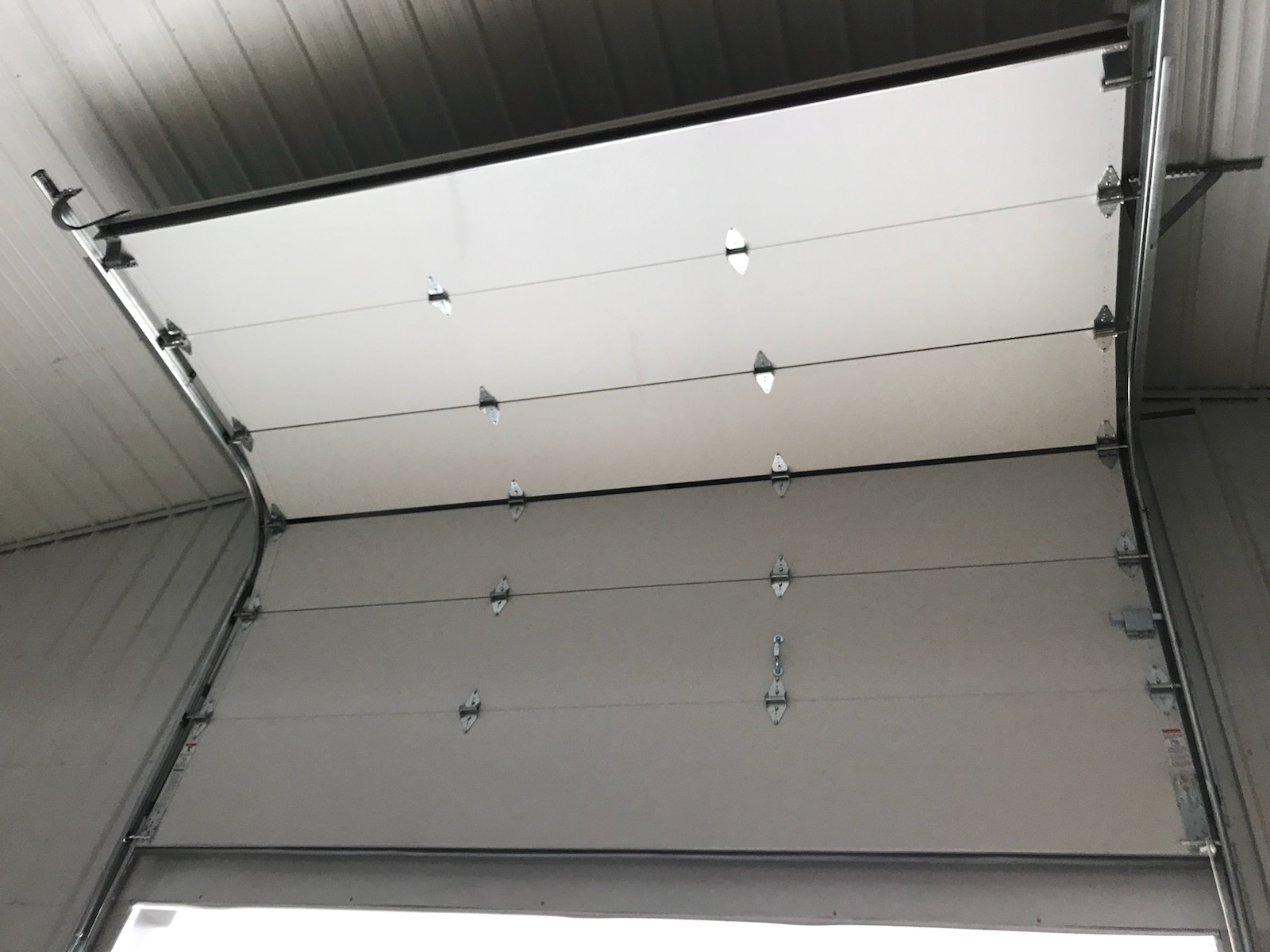
We often get questions during the design process regarding garage door height and how tall a door our clients can fit into their buildings. A common misconception is that garage door height can match the ceiling height. Let’s take a minute to look at why this is not possible.
A standard garage door track requires between 12 and 15 inches of clearance above the height of the door. Our general rule of thumb is to add 2 ft of building height onto the door height. This allows plenty of room for the track, as well as for any openers, ceiling finishes, lights, etc.
Sometimes there may be height restrictions on a new building, but our client really needs a door a little bit taller than a standard track may allow. In these situations there are specially designed low headroom tracks that allow for less head room, between, typically 8 and 12 inches. While it is an option, it is not always ideal. The tighter the bend in the track gets, the higher the potential for the door to bind when it is raised.
It is best to avoid this style of track whenever possible, but sometimes it is the only solution.
Low Headroom Track
On the other end of the spectrum, we often have clients who end up with a much taller building than their garage doors. They do not plan on needing a tall door for anything, or they want to save money on the cost of the garage door, but they need a much higher ceiling. Perhaps they want a storage loft built into part of their building, or want to install a car lift. There are many possibilities. In these situations, there are two other options for garage door tracks that should be considered: high lift and vertical lift.
High lift and vertical lift tracks solve a problem many people don’t consider until after they see their completed building and the doors are installed. If they have chosen, for example, to put 8 foot tall garage doors in their building that has 14 foot ceilings, they will end up with the horizontal portion of their door track hanging between 4 and 5 feet below the ceiling. That is a lot of wasted space! High lift tracks were designed to maximize your space by allowing the garage door to follow the wall up to the ceiling height before bending and moving horizontally. Vertical lift tracks are used when the ceiling height is more than double the height of the door. This allows maximum space efficiency by allowing the garage door to simply move vertically up the wall, allowing access to the entire ceiling area without door tracks getting in the way.
High and Vertical Lift Track
One last point to consider when planning your new building is how far back your garage door is going to go horizontally along your ceiling. Even though it is common sense, it is easy to forget that, with a standard track system, your garage door will take up as much room on the ceiling when it is open as it does on the wall when it is closed. It is important to remember this when planning how much room a car lift will need inside your garage, or where your interior walls may go. Below is an example of how easy it is to forget this. We drew this building for a client who made several changes to his building before we started construction.
At one point he added a partial wall inside his garage area that encroached on his garage door opening. It was not until we started setting posts on his project did we realize we overlooked this detail. His door was 14 feet tall, and we only had 10 feet of clearance for the door to open. This was easily remedied in the field by widening the interior opening by a couple feet, but if it had not been caught until the building was complete it would have been much more difficult to fix. Always consider how much room your door will take up when opened!
Hopefully this was helpful to you as you consider the design of your new building. At Milmar Buildings we are committed to educating you, the customer, so that you can get the best building you can get, custom designed for your needs.
If there are some other topics you would like to see addressed, please feel free to contact us through our website.
If you are in our build area, and are interested in getting your custom building designed and built by Milmar, please don’t hesitate to contact us!




