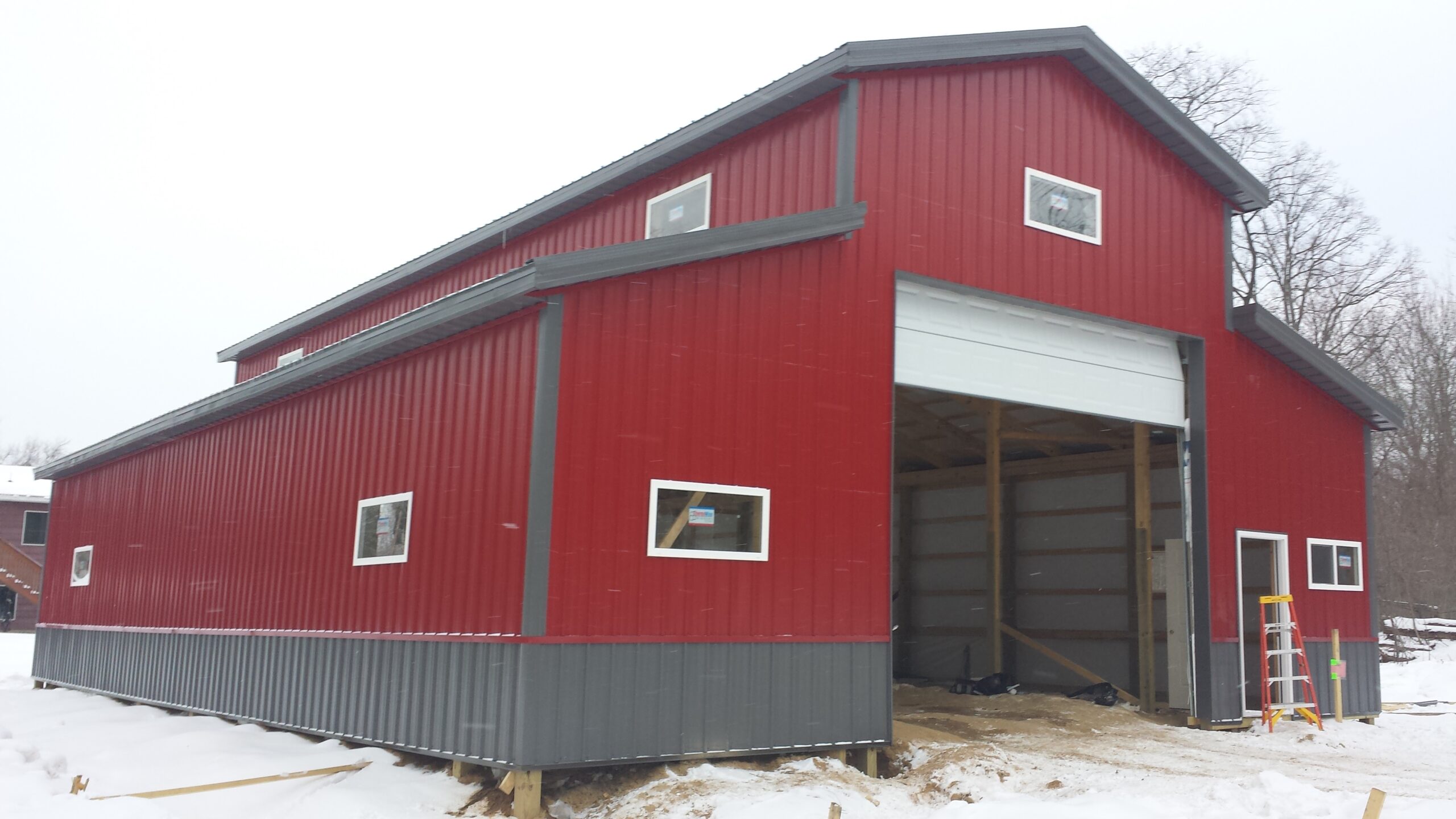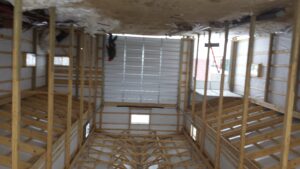
Pole buildings are often cited as a cost effective and quickly constructed solution for commercial, agricultural, and residential buildings. MilMar pole buildings provide a durable construction with superior quality. The process of erecting a pole-based structure is simple when following certain guidelines.
MilMar Pole Building Construction
MilMar is proud to offer durable pole building construction. Our poses are laminated and set four feet in the ground on a concrete anchor. Trusses are custom designed to withstand wind and snow and are treated at the ground level. Structures are reinforced with a double header beam design on the inside and outside of your posts. One-foot overhangs provide water runoff that does not threaten to seep into your structure.
 Siding and roofing are constructed from 29 gauge galvanized steel and secured with screws, not nails, for a more stable fitting. Roofing features a vapor barrier, and service doors include insulation. Garage doors are designed with insulated wood grain and raised panels (optional) or Maintenance Free Fiberglass (standard). Vented soffits are included with basic construction. Concrete foundations are reinforced with fiber to provide a 4,000 psi rating. Building colors come in 19 varieties at the same price as well as a 40-year manufacturer’s warranty.
Siding and roofing are constructed from 29 gauge galvanized steel and secured with screws, not nails, for a more stable fitting. Roofing features a vapor barrier, and service doors include insulation. Garage doors are designed with insulated wood grain and raised panels (optional) or Maintenance Free Fiberglass (standard). Vented soffits are included with basic construction. Concrete foundations are reinforced with fiber to provide a 4,000 psi rating. Building colors come in 19 varieties at the same price as well as a 40-year manufacturer’s warranty.
Construction Process
Pole buildings are simple alternatives to traditional construction and provide long-lasting solutions at a lower cost with quicker construction times. Preparation precedes construction as one of the most important steps. Brush and rocks must be removed, and the ground must be leveled.
Construction begins with marking your building location. Stakes connected by string are driven into the ground along the parameter of your structure. Holes are dug for poles spaced 3′ to 5′ or 8′ to 12′ apart depending on building size. The poles rest 4′ in the ground with a concrete anchor.
Trusses are then secured into a notch at the top of these posts. Purlins are next evenly spaced between trusses with spacing depending on the particular need of the building, such as anticipating heavy snow loads. These are installed with joist hangers. Cross-beams between posts are installed with thickness determined by amount of insulation desired.
After frame construction, roofing and siding are installed. MilMar uses screws instead of nails to prevent future loosening and a longer-lasting design. If doors are to be installed, they form the last stage of construction.
MilMar Post Buildings has 20 years of experience in construction and post frame construction. We serve Indiana, Michigan, Ohio, Illinois, and Kentucky with competitive pricing. Our small company organization ensures personal customer service and partnership throughout your project. Our wholesale material supply provides you with lower costs and higher quality. For more information, contact us today at MilMar Post Buildings.