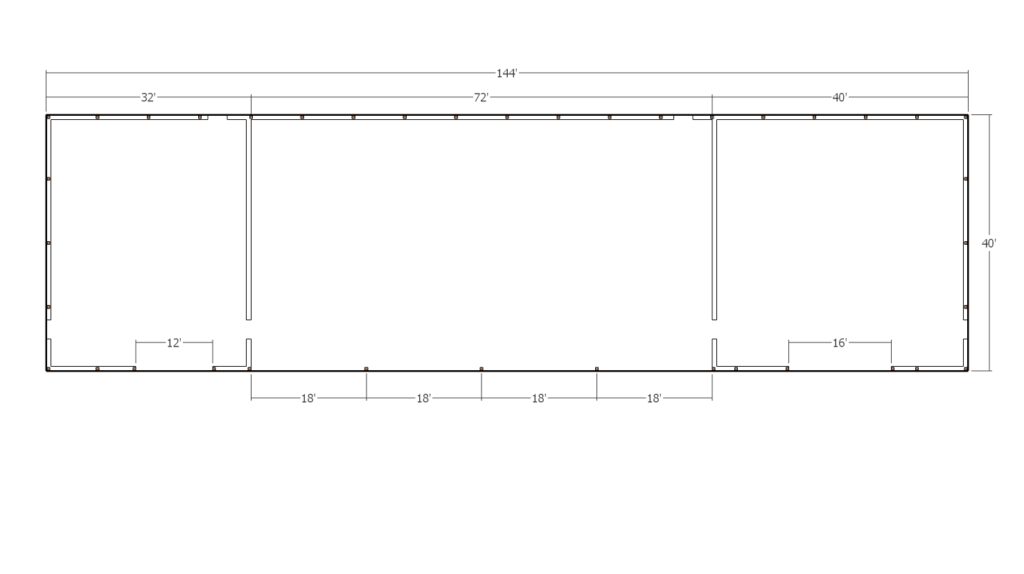
The newest plan has been added to the Milmar Building Plans page and it is one we like so much, we are building it for our HQ in LaPorte Indiana!
It is a very simple footprint, but it houses three different sections that each have their own purpose and functionality.
First, we have a 32′ x 40′ insulated shop space for working on equipment and storing items that need to be kept out of the sub zero temperatures we experience in a midwest winter and 100+ degrees on the dog days of summer.
Next, we have a four bay covered parking section that boasts 18′ wide bays to allow longer pieces of lumber and wide equipment to easily be able to fit in under the roof.
Finally, we have a 40′ x 40′ cold storage enclosed wing for keeping items that need to be able to be locked up, but don’t require extra insulation or climate control.
The beauty of this design is in it’s simplicity and flexbility to change any section size. Want half the building insulated? Not a problem! Need more covered parking? That’s an easy change too!
And since we planned this one to fit all the standard post spacing (8′ o/c on eaves and 10′ o/c on gables, it is the most efficient use of materials as well!
If you haven’t checked out our plans page yet, be sure to look that over. We have mostly post frame homes there currently, but we are working on adding more ag and commercial style buildings like this one so that folks can get a great starting point for their project!
What kind of building do you need? Send us a message and we can help you get the planning started!


