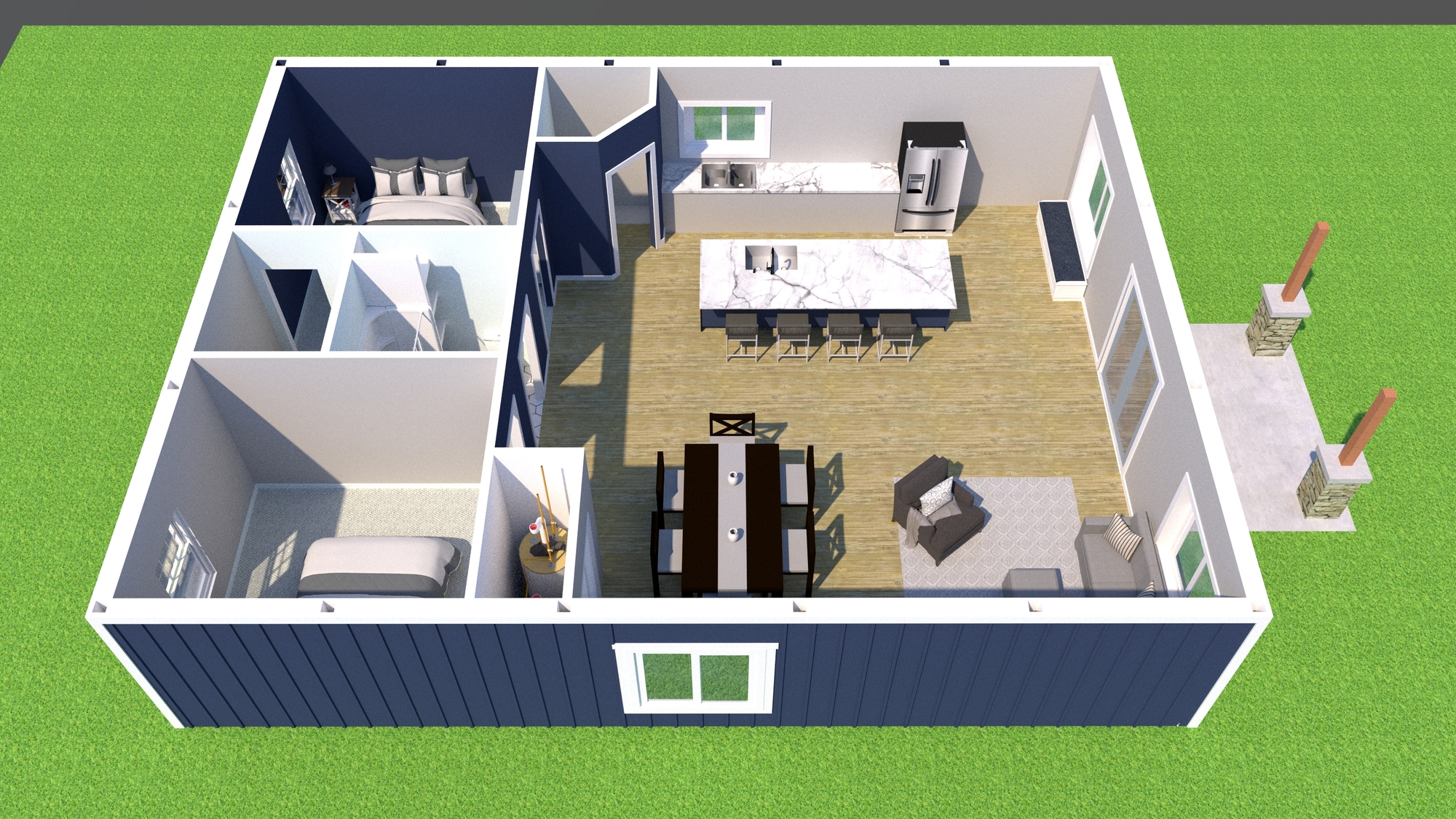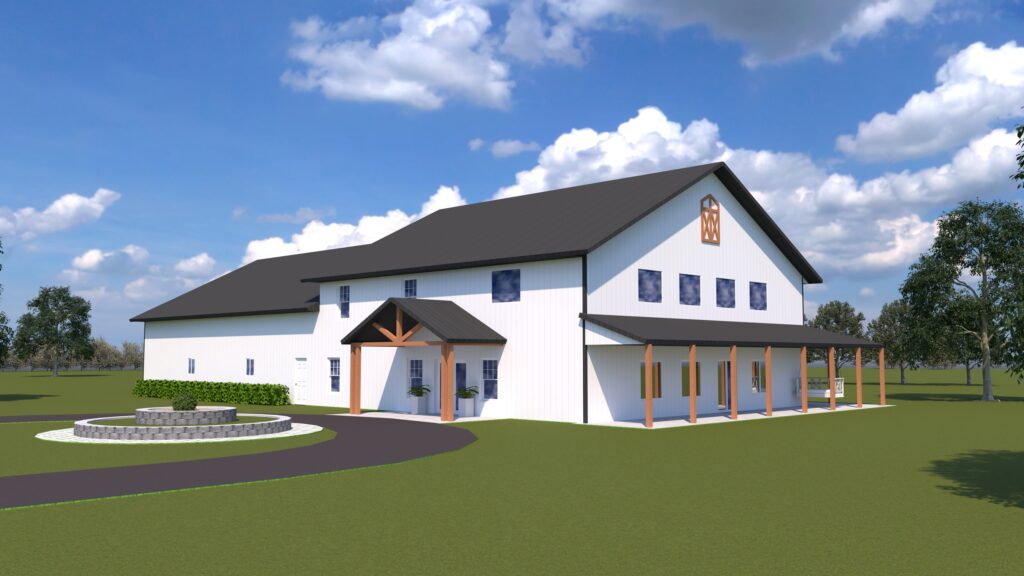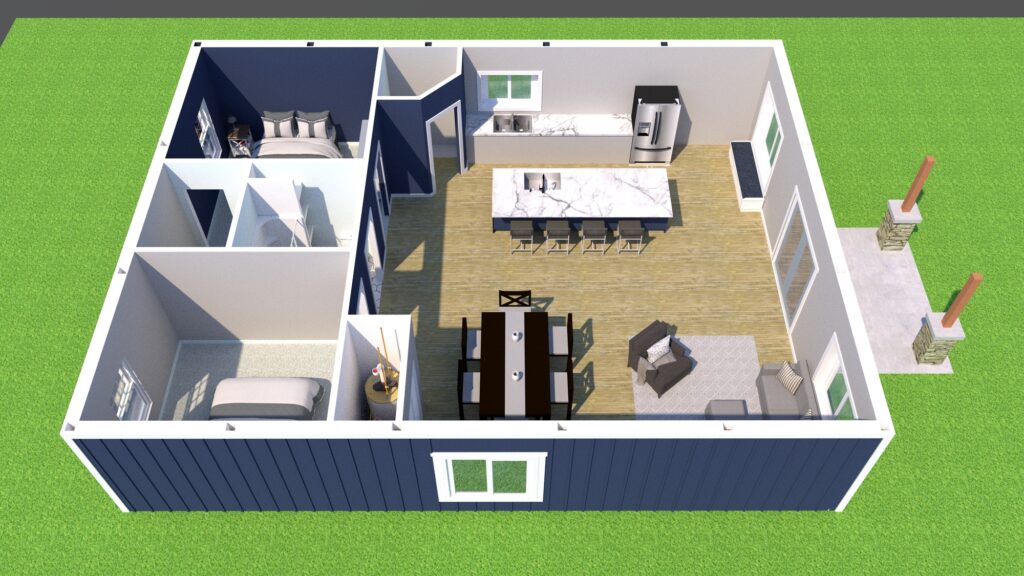
One of the hottest trends right now, especially in the Midwest down to Texas, has been Barndos, Pole barn homes, Post frame homes, Shomes, Shouses. They go by many names!
The common theme is building a large country home, typically with a great room and an oversized shop/garage. Many times these homes are sided and roofed in metal for efficiency and longevity, but they are also finished with traditional home methods such as lap siding and shingled roofs.
The sky is the limit when it comes to planning out your dream home, but here at Milmar, we are constantly designing new home plans, so we see a lot of things that may be overlooked if you have never built a home before.
Here is a simple list of some items that you will not want to forget to add to your checklist when laying out your dream home:
- Bedroom sizes: If you are the type of person that doesn’t spend much time in your bedroom, you may get by with a smaller footprint and leave the living space larger, but you don’t want to feel cramped. One of the best ways to judge how big to make your bedrooms, is to compare them to whatever house you are currently living in. Feel a little cramped right now? Well measure out those rooms and make sure your new home will have a larger space. Just right? Then you know what you like and can make it the same size in the new home!
- Guest bathroom: Often, we get the master bathroom all planned, the kid’s bathroom and there isn’t an easy to access restroom for when guests are in. A handy spot to tuck a guest bathroom is near your mudroom so that it is easy to access and away from entertaining spaces.
- Entrance from garage: Speaking of the mudroom, you may want to consider combining the mudroom, laundry, mechanical room all near each other and connected to the garage for not only easy access when coming in from the garage, but also for convenience of placing HVAC, water heater…etc. and to keep the noise down and away from living spaces.
- Wall thickness: Another big problem we run into when laying out homes for our clients is that they have a beautiful layout, but it doesn’t take into account the thickness of the outer walls and sometimes not the interior walls. As a rule of thumb, outer walls are typically 9″ thick with finishes and interior walls are either 4″ thick for standard or 6″ for walls that have water/drain lines built in.
- Garage length: Double check what you are planning on parking in your garage/shop space and make sure you not only have enough room to pull your vehicle in, but also room to get out and walk around the vehicle while the garage door is closed. Also, make sure if you are going to put a shop bench or shelving on the wall, to take that into account before deciding on your garage length/depth.
- Window placement: Windows are what make a house look amazing inside and out, but if they are placed where supporting posts are in the plans, they cane become a big headache. Make sure you know where the posts will be to work around those or make sure your window placement can be adjusted if needed.
- You are unique! While you do need to make sure you keep an eye on practical functionality of your home, don’t stress if you don’t follow every piece of advice you get to a T. As long as your builder and you approve of your design choices, it is okay! Design the home with your lifestyle in mind, especially if you plan on living there for the rest of your life. Enjoy the journey!
This is a very short list that could probably be extended to 100 thoughts, but this is a great place to kickstart your planning and maybe remind you of something that will help you as you layout your dream space.

