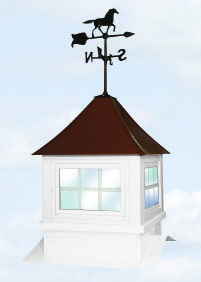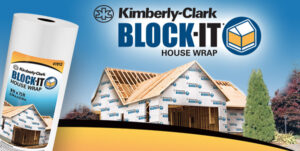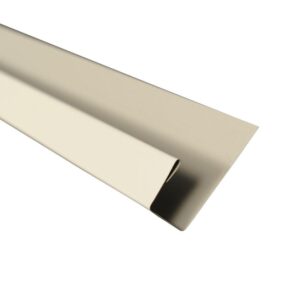
Summer at Milmar means lots and lots of building projects. We are hard at work creating high quality pole barns for clients. We love to share the progress of our work on social media so you can follow along with each project and occasionally, folks ask us to define a term we are using for the building details. Here is part 2 of a list of basic building and pole barn terms as we use them. You can check out part 1 by CLICKING HERE.
House Wrap/Block-It
Block-It Kimberly-Clark BLOCK-IT* House Wrap helps you maintain a dry building structure for years to come thanks to patented technology that actually channels liquid away from the wall assembly to the ground. It is not necessary for every pole barn depending on use of the barn, but is great for additional protection from the elements.
Vapor Barrier
A bubble wrap looking material that is placed on top of of the purlins (part 1) It is reflective on the top side, and white vinyl under side. This is the last step before the metal panels are installed.
Metal Gauge
Gauge is the thickness of the metal for the roof and siding. Average thickness is 26 or 29. The lower the number the thicker the metal. For example, a 16 gauge would be thicker than 29.
Standing Seam Metal
If you are building your pole barn as a home, standing seams add a more finished look. They hide fasteners from view. A typical pole barn looks good even without standing seams and comes at a lower cost but if you are looking for a higher quality, longer lasting roof, especially for a pole barn home, standing seam is a great option.
Soffit
This is the underside of roof overhangs made of ribbed metal or perforated panels to allow for air flow in the attic space.
Fascia
The outer edge of of a roof covered in metal is the fascia. It sits vertically on the edge of the roof, perpendicular to the soffit.
Rodent Guard
(A Milmar feature installed in every pole barn!) It is simply a metal channel that seals all ridge openings along the bottom trim and gives the barn a more finished, clean look.
J-Channel
J-channel is metal trim in the shape of a ‘J’ that is placed around window and door openings to give the edges a finished look and channel water away from the opening. Each piece is custom cut to fit on site.
Corner Trim
Another custom cut piece to complete your pole barn and to seal the corners is the corner trim. You can match the color to the roof or choose a different color to have a two-tone look.
Wainscot
Wainscot is a typically 3-4 foot piece of trim that matches the roof color. It is easier to replace a small piece of metal rather than an entire sheet in case of damage. You can choose from a variety of colors.
Dormer
A small roof structure that provides a natural light or simply for looks is a dormer. Because of the design, labor, and installation, a dormer can add significant cost to the project, but it looks great and adds a lot of character!
Eave Light Panel
Clear panels are placed at the top of the wall to let in light. They work best for agricultural buildings, not so much if you are looking for a fully-insulated building.
Gambrel Roof
Gambrel is an old-fashioned type of roof with symmetrical sides and steep slopes that looks like a traditional old barn roof. Though not always the most cost effective, there are cases where a gambrel roof helps by giving additional space for an attic room.
Lean-to
Some other terms are side shed or side porch. A lean-to is a covered entrance that can provide additional storage space. It can be open or covered to give you easy access to machinery, equipment, or a vehicle.
Cupola
A cupola is the small square structure on top of a barn. Some are vented or windowed. Although they are mostly used for a decorative, cupolas can also provide ventilation. Adding a weathervane to the cupola will add great visual interest and character to your barn, plus, you will always know which way the wind is blowing!
Widow’s Peak
This is another style feature to add to your build. It is a pointed overhang, at both ends of the roof. Traditionally used to cover the hay pulley, it will add a vintage look to your pole barn. Other names are hay hood or crow’s beak.
We hope this was helpful! If you want to check out the YouTube video of pole barn terms explained, CLICK HERE. We look forward to helping you with your pole barn project!

