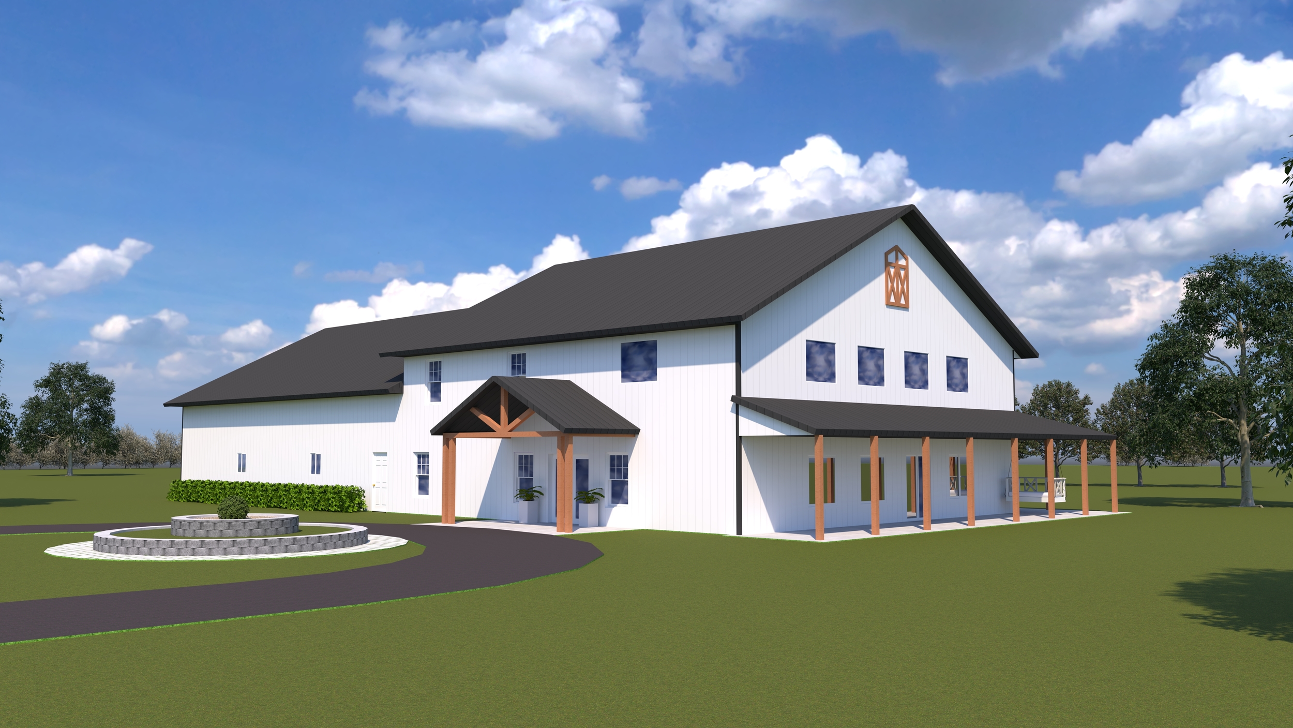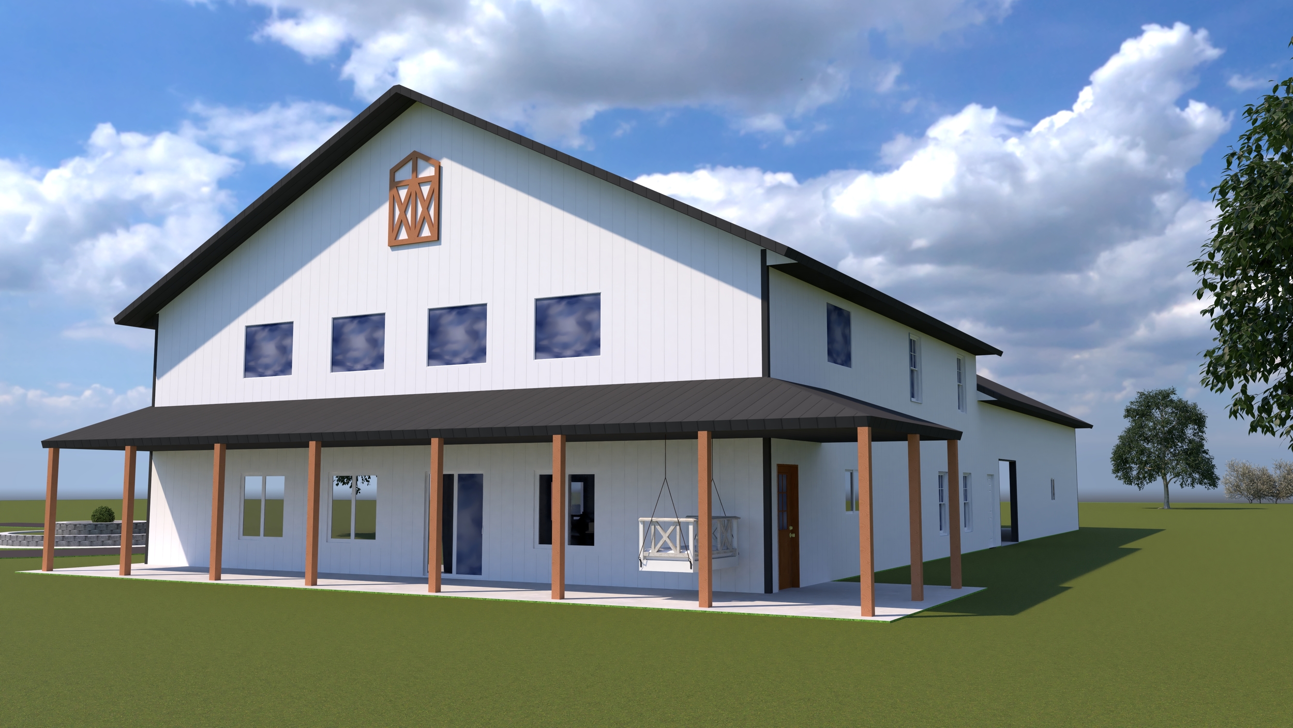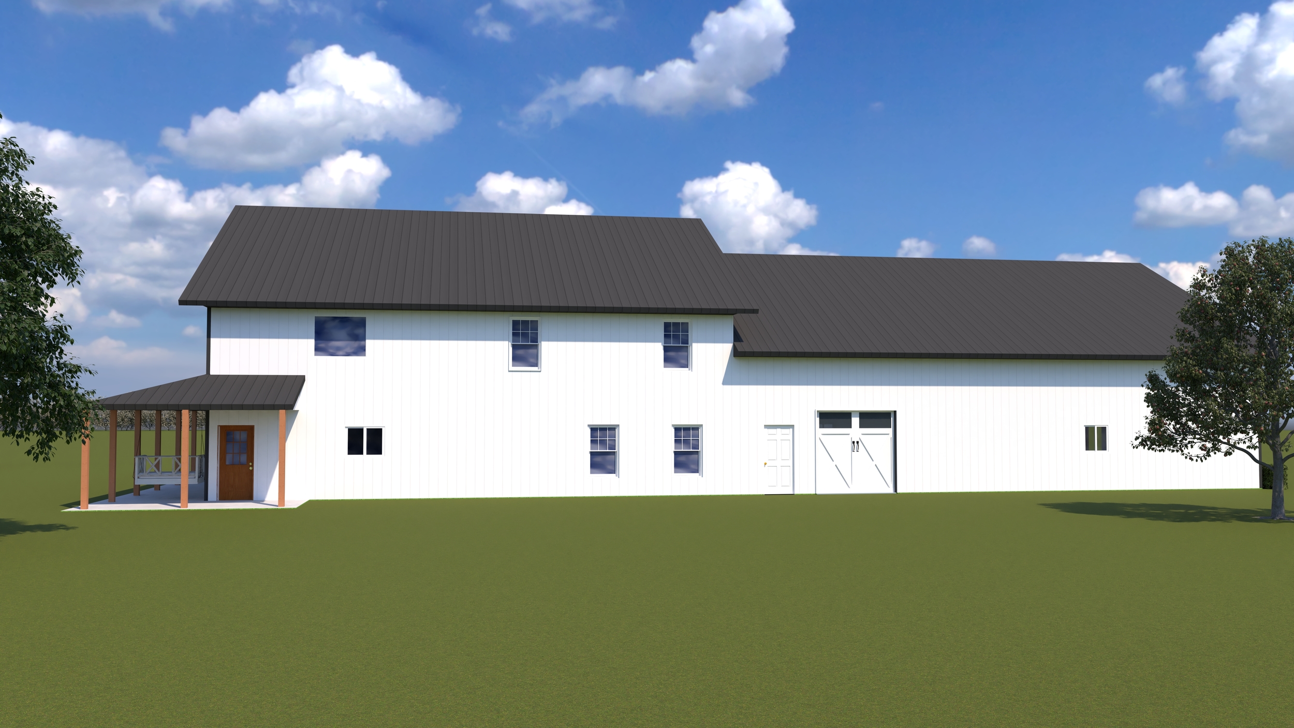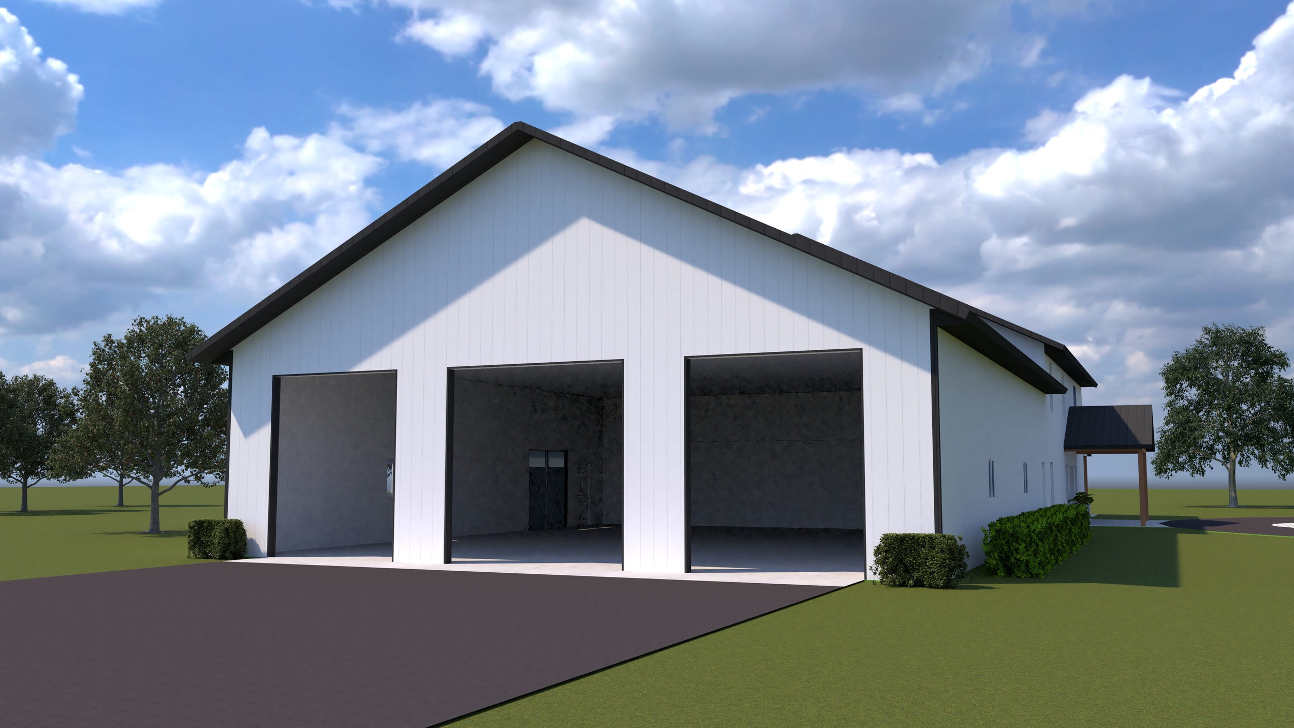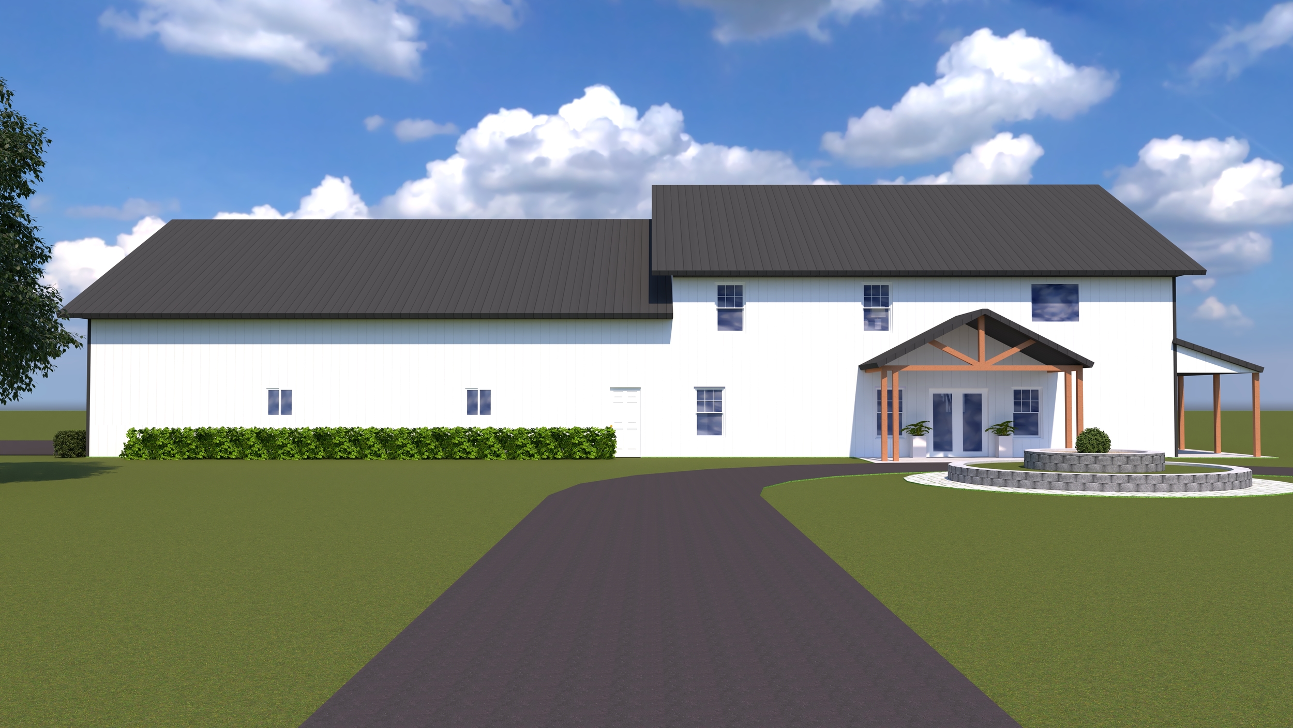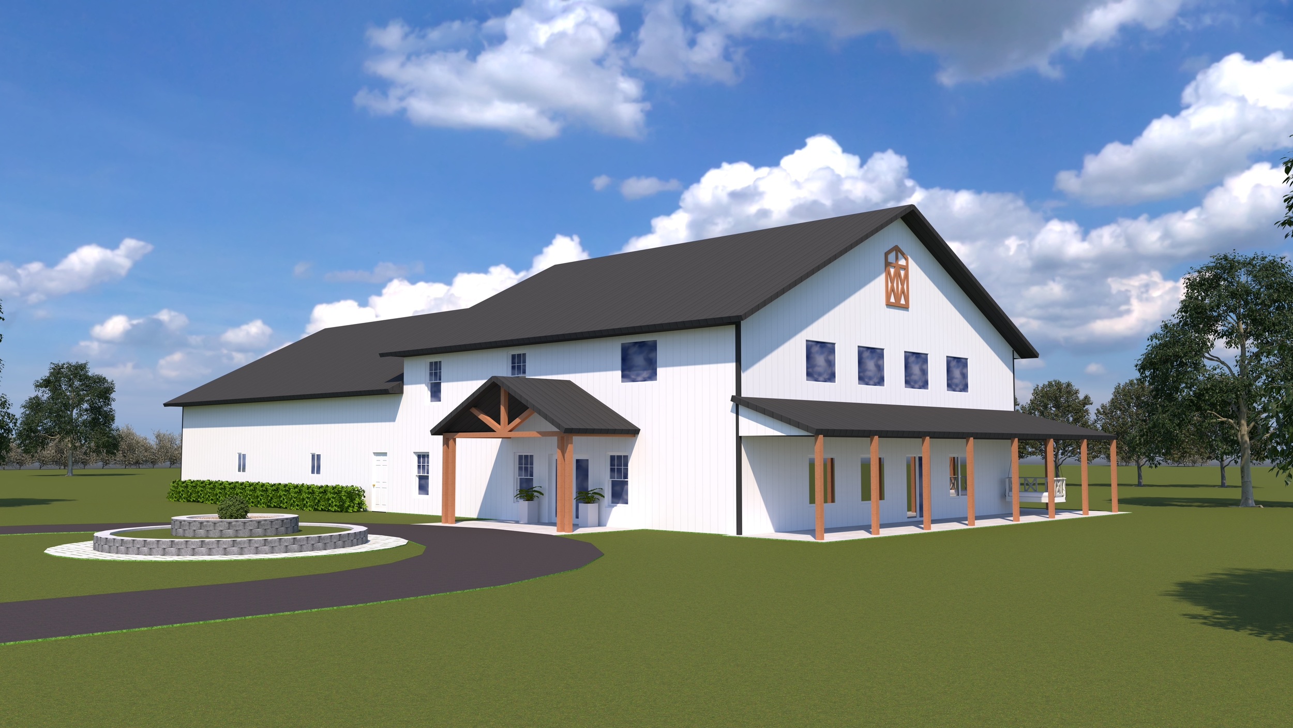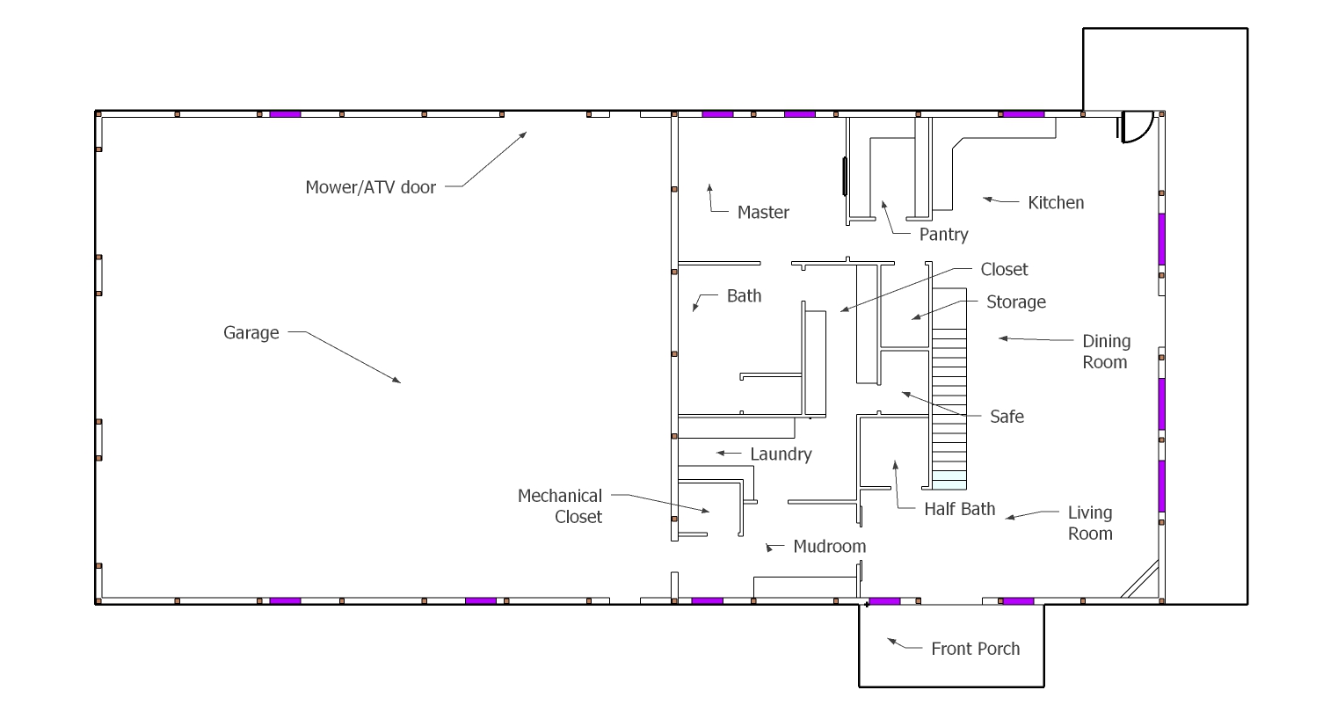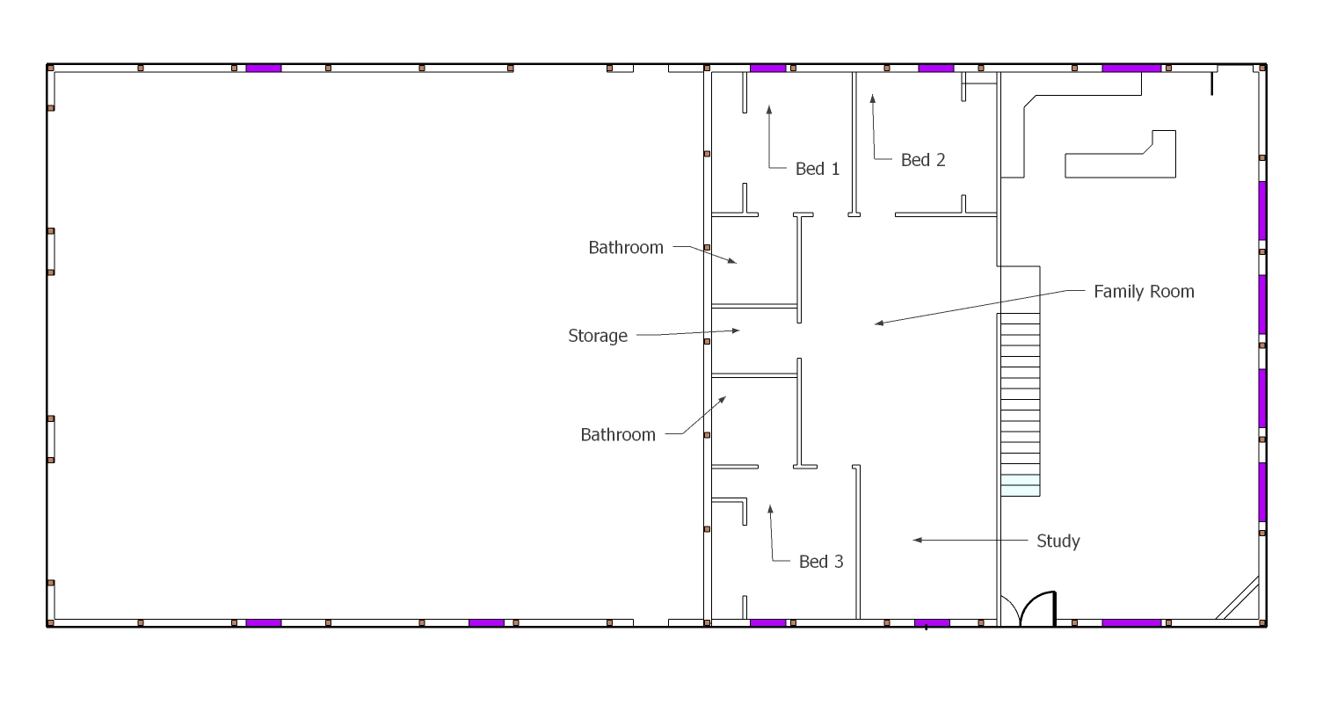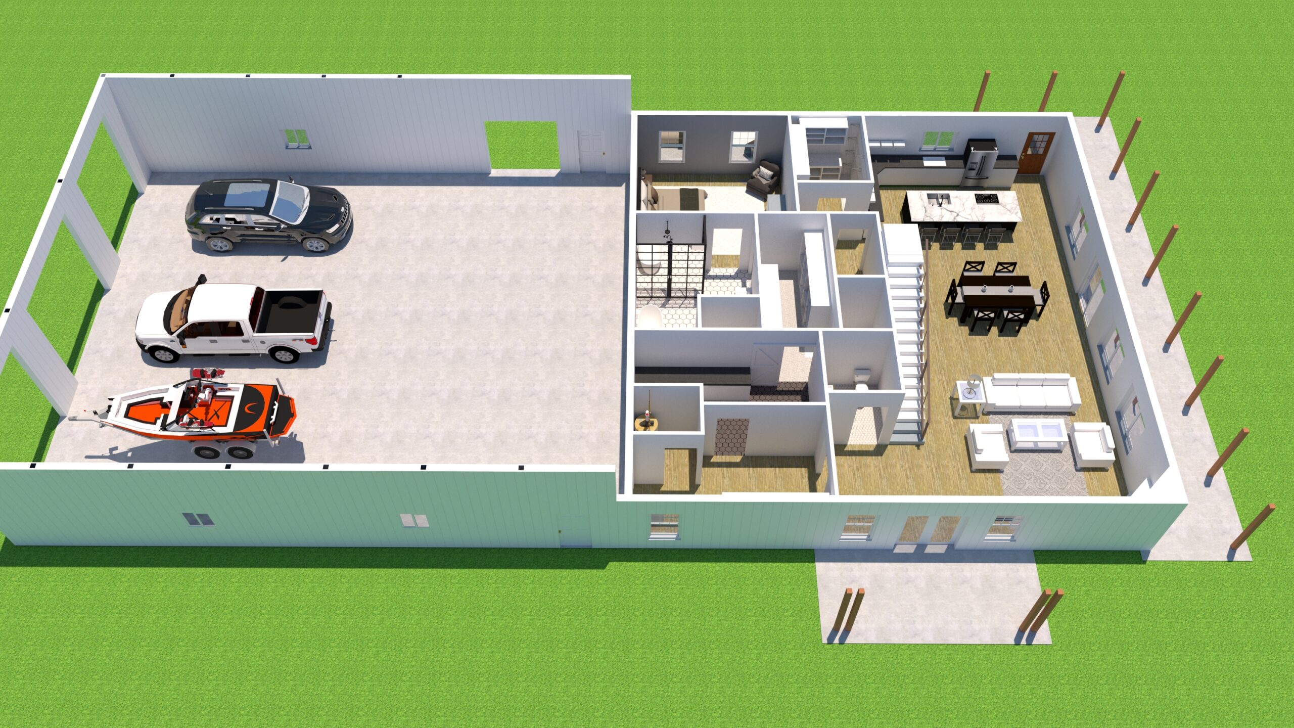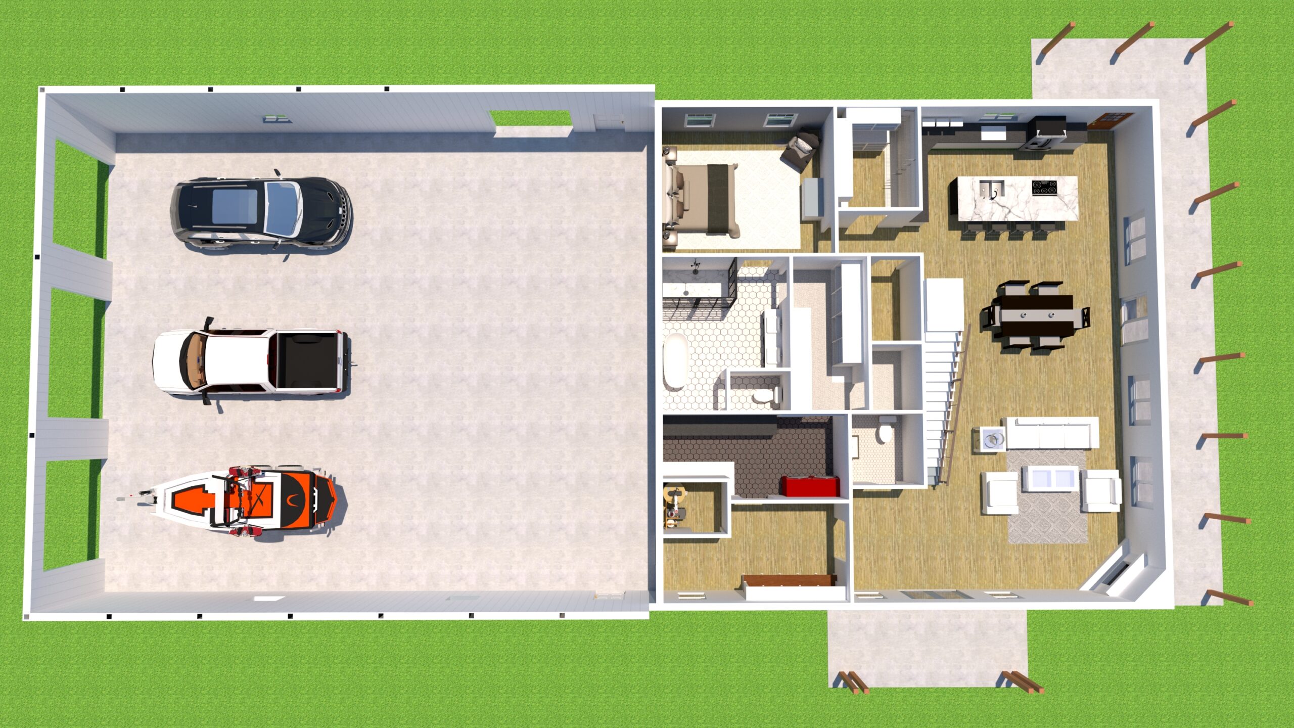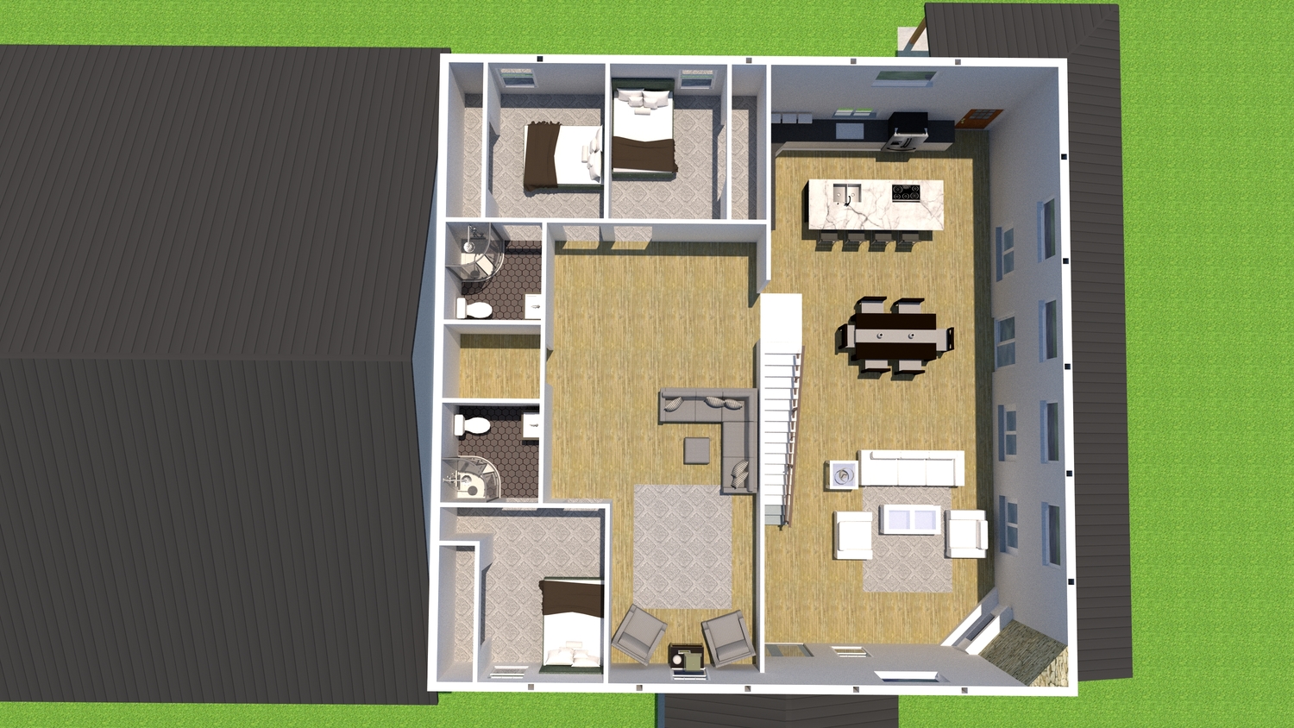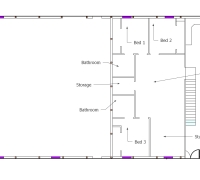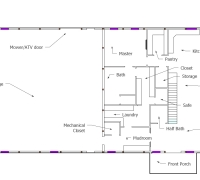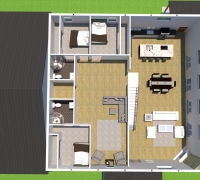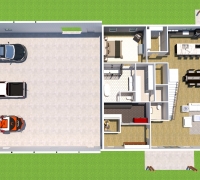The Classic has all the classic features that people look for in a Barndominium; Lots of room, great room ceilings in the kitchen, dining and living room, tall fireplace and a loft that overlooks the 1st floor. With 4 bedrooms, this is a great layout for family or friends and the huge shop area is perfect for parking all your cars/toys and then some! This spacious layout with some added country charm in the wrap-around porch and wood beam entry porch is a top choice if you are looking to have it all while keeping a reasonable budget. The 6/12 pitch roof gives it more of a custom home feel and give you the option to vault your ceilings if you like that look. Dream about coming home to “The Classic” and make it a reality with these plans!
Upon purchase, copies of plans will be emailed as well as hard copy mailed to your address with plan description as listed. Additional customizing of plans available for a fee. (Mechanical, electrical and plumbing plans not included in original layout and can be priced upon request.)
*Full cost of plans to be credited to client if they choose to purchase building shell package through Milmar Buildings.
