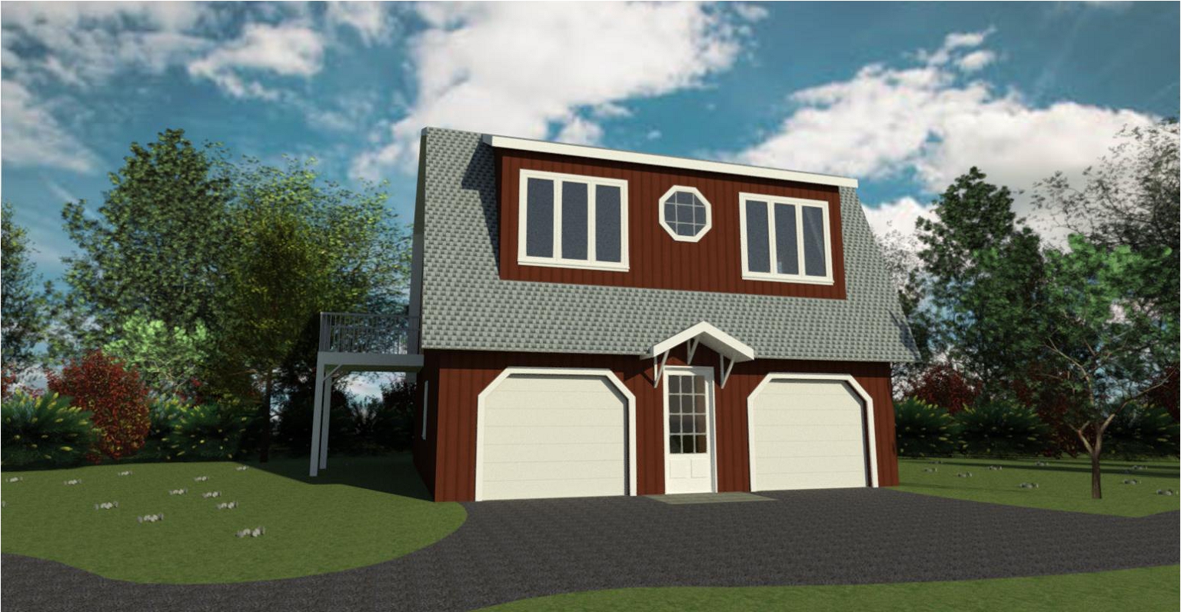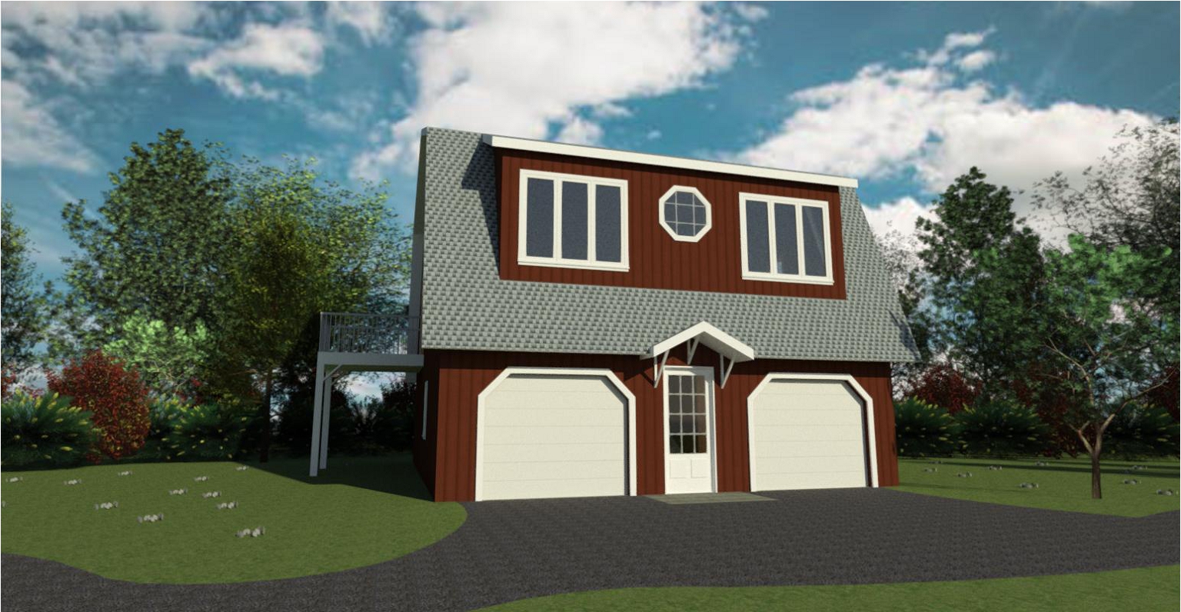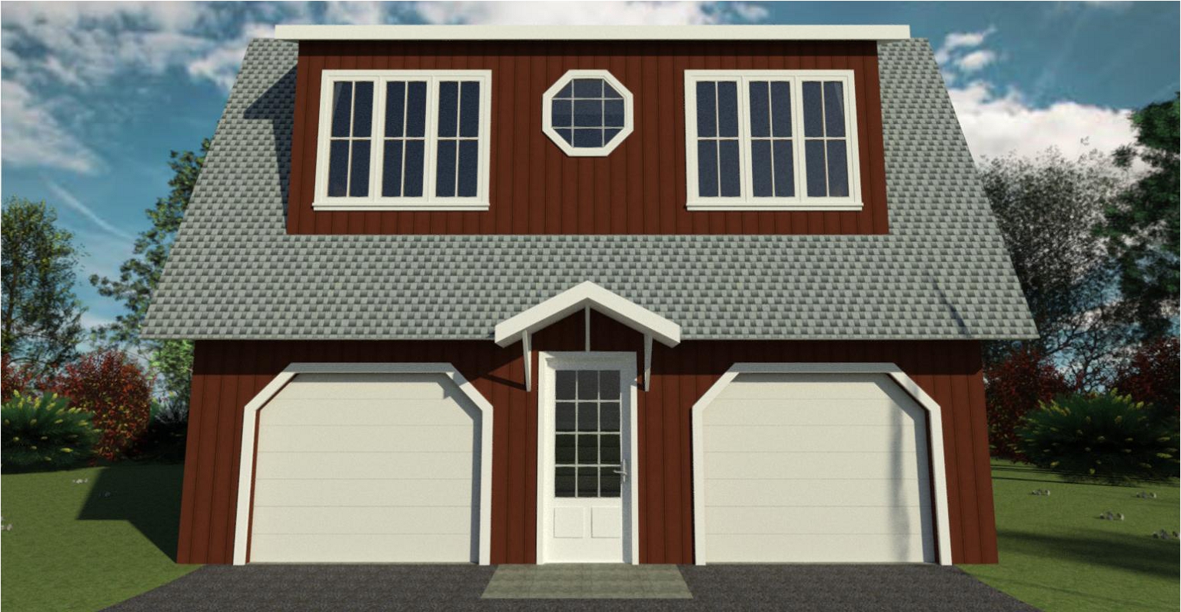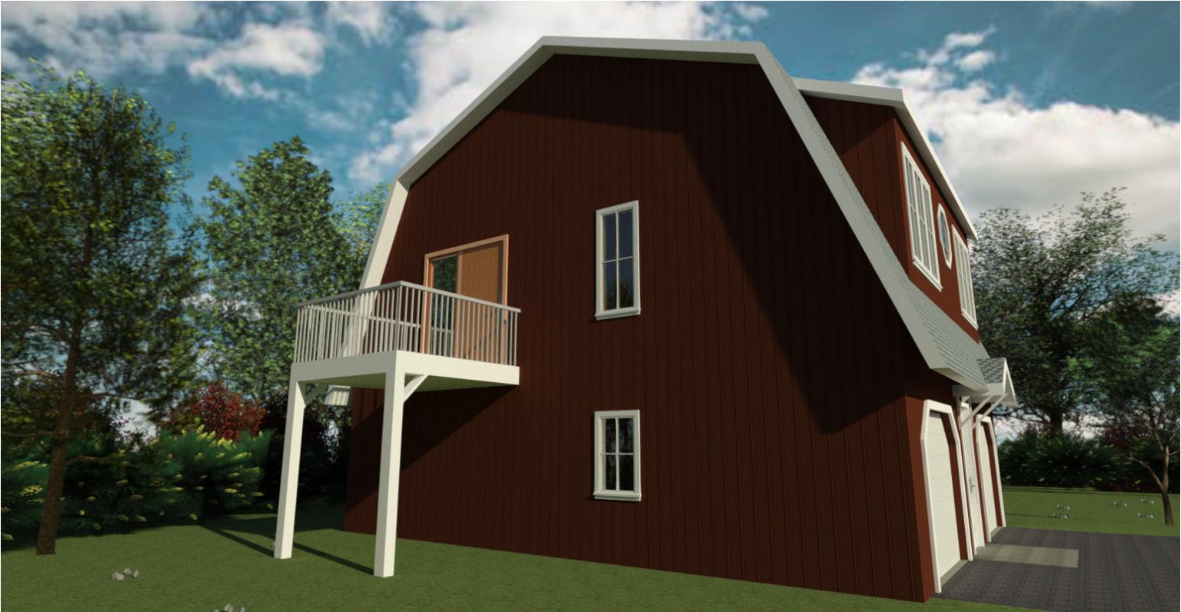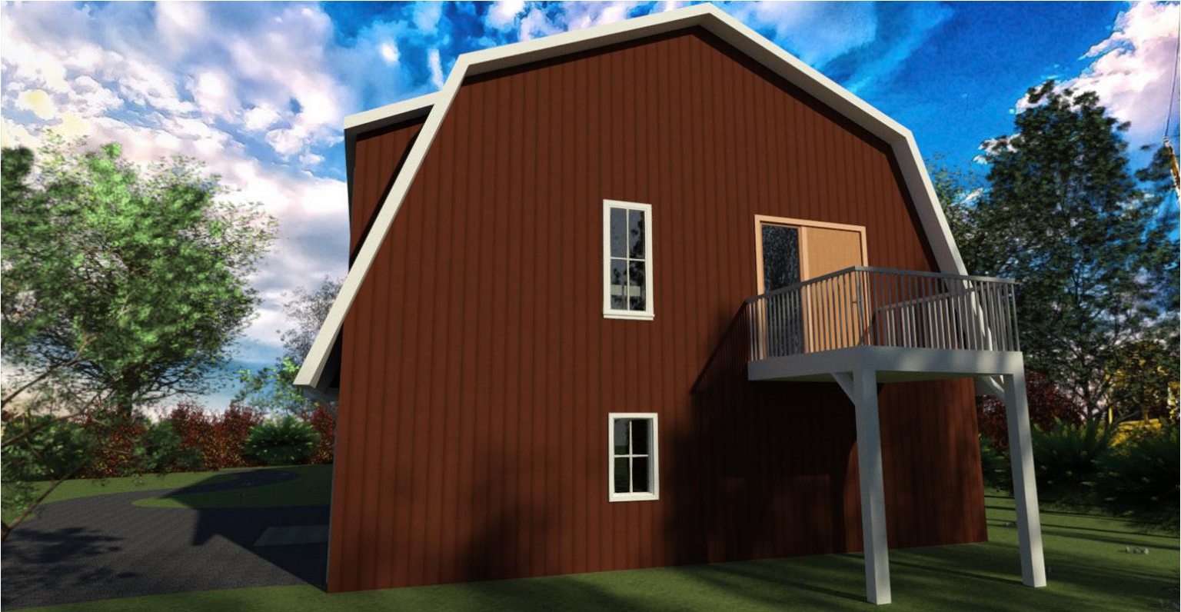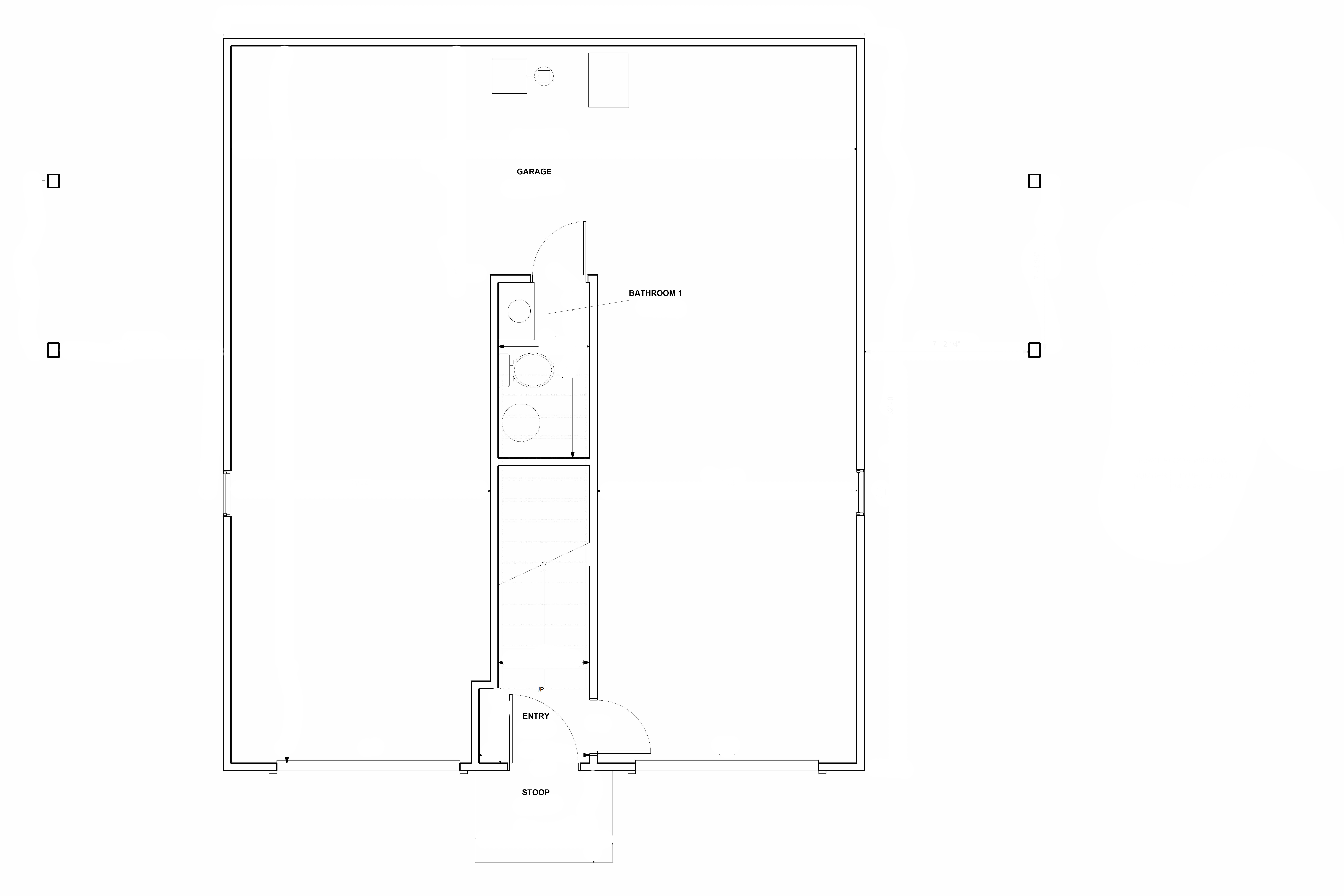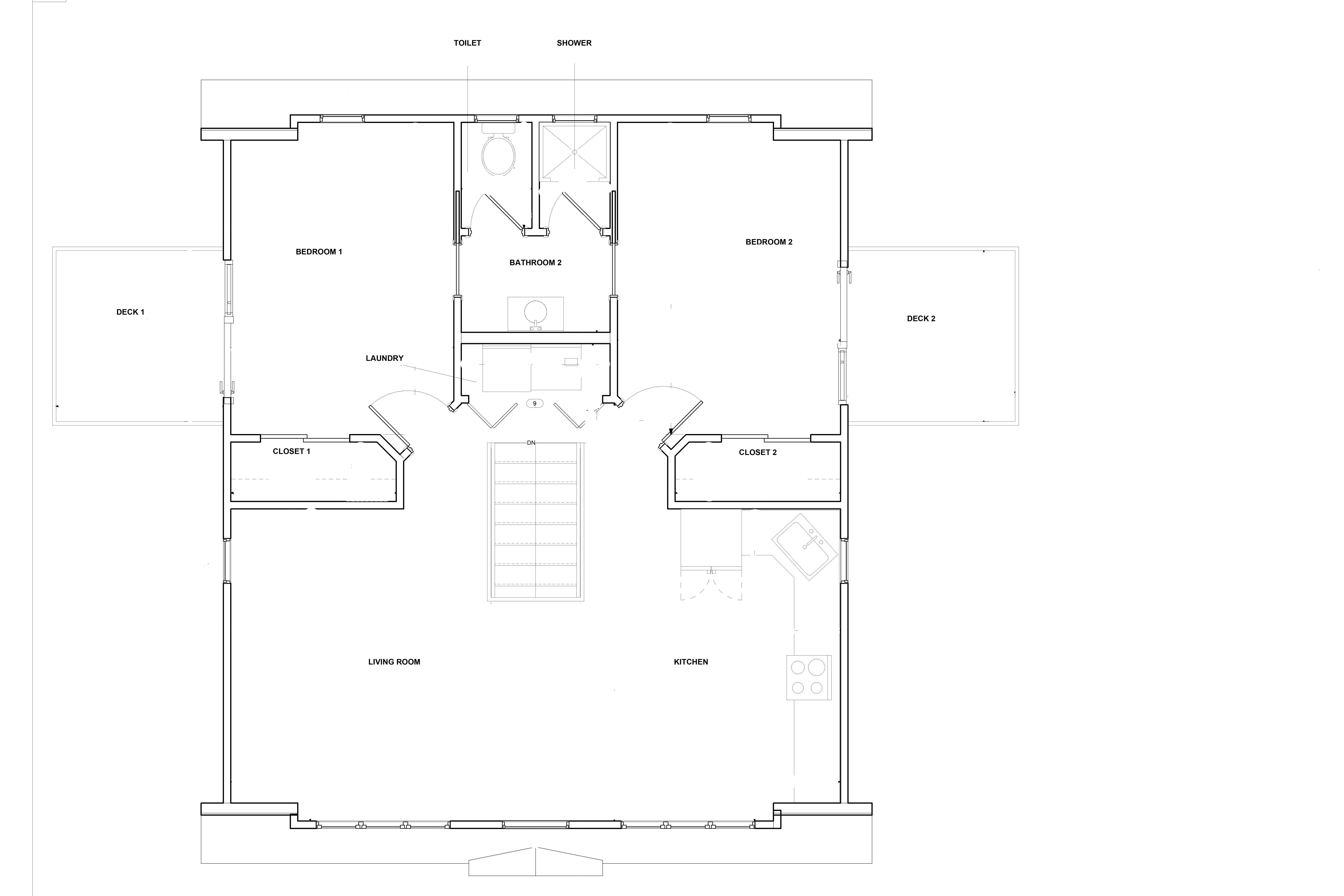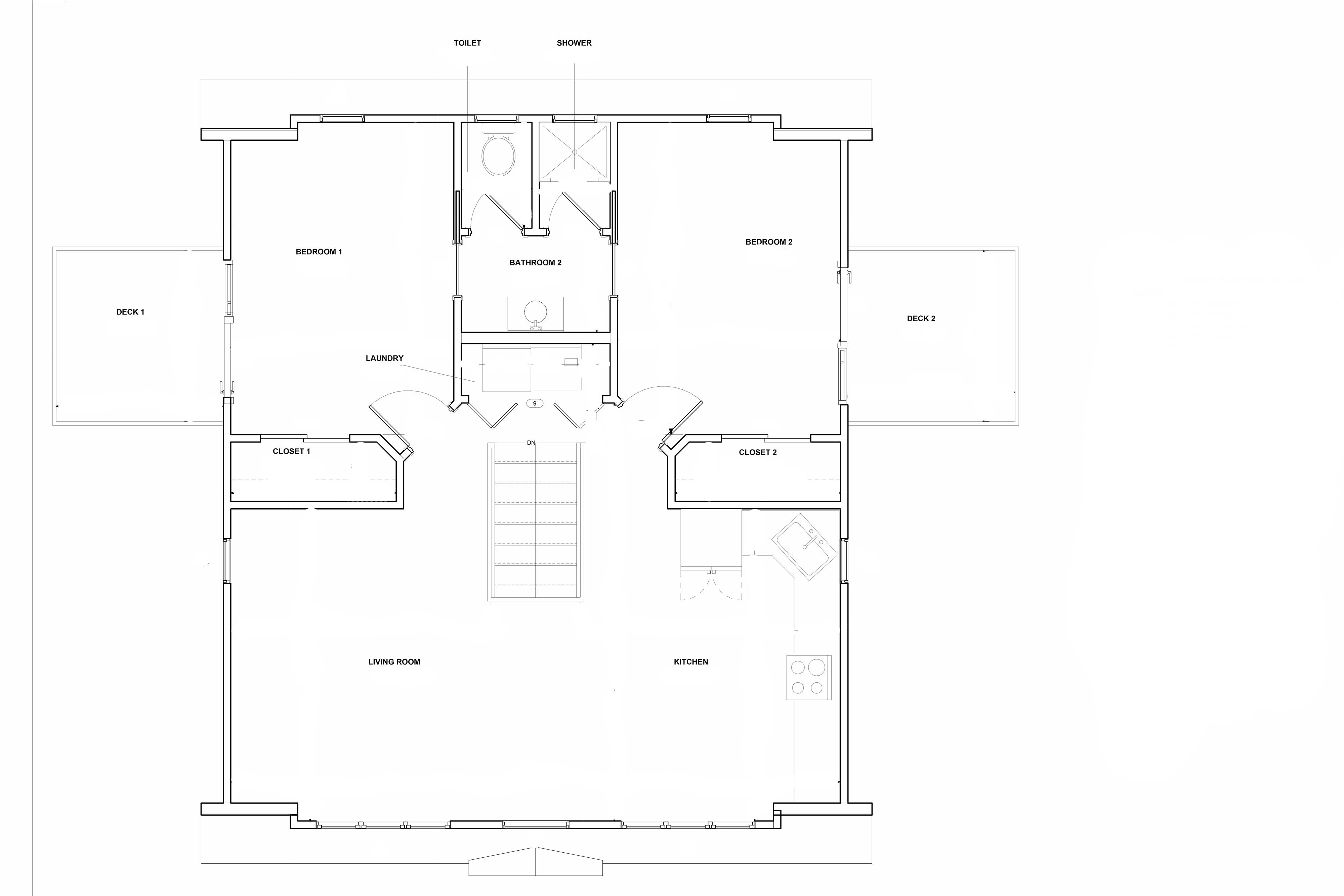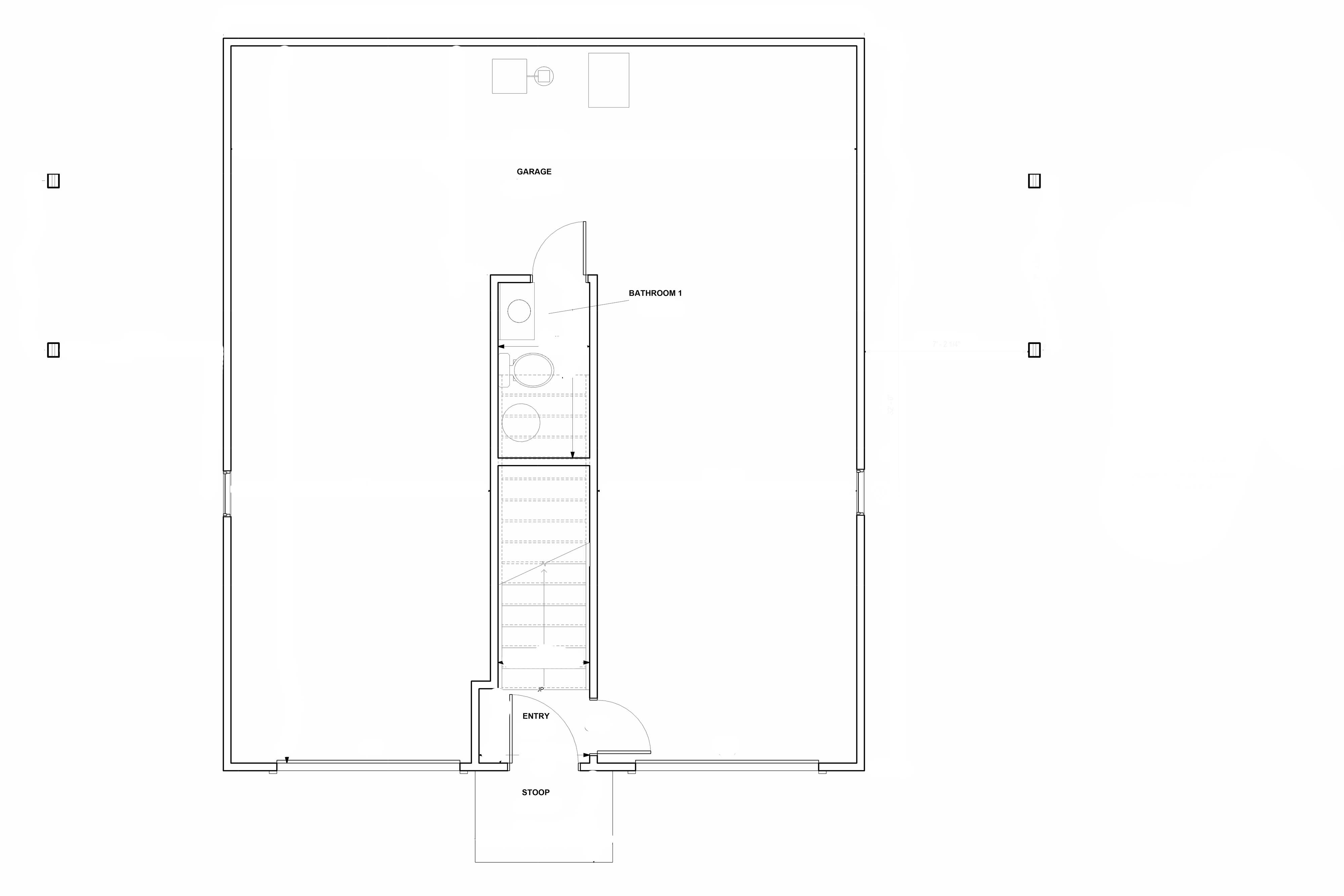Looking for a small home with indoor parking for a few vehicles? The Cottage house plan packs a lot into a small space! It features two deep garage bays on the 1st floor with space for shop/storage and a half bath tucked under the stairs. The 2nd floor features two bedrooms with optional private 2nd story decks to relax on and make the rooms feel much bigger. A jack-and-jill bathroom is tucked between the bedrooms for easy access and both bedrooms have closets. The living room, dining and kitchen share the front half of the building and large windows offer a great view from anywhere you sit!
Upon purchase, copies of plans will be emailed as well as hard copy mailed to your address with plan description as listed. Additional customizing of plans available for a fee. (Mechanical, electrical and plumbing plans not included in original layout and can be priced upon request.)
*Full cost of plans to be credited to client if they choose to purchase building shell package through Milmar Buildings.
