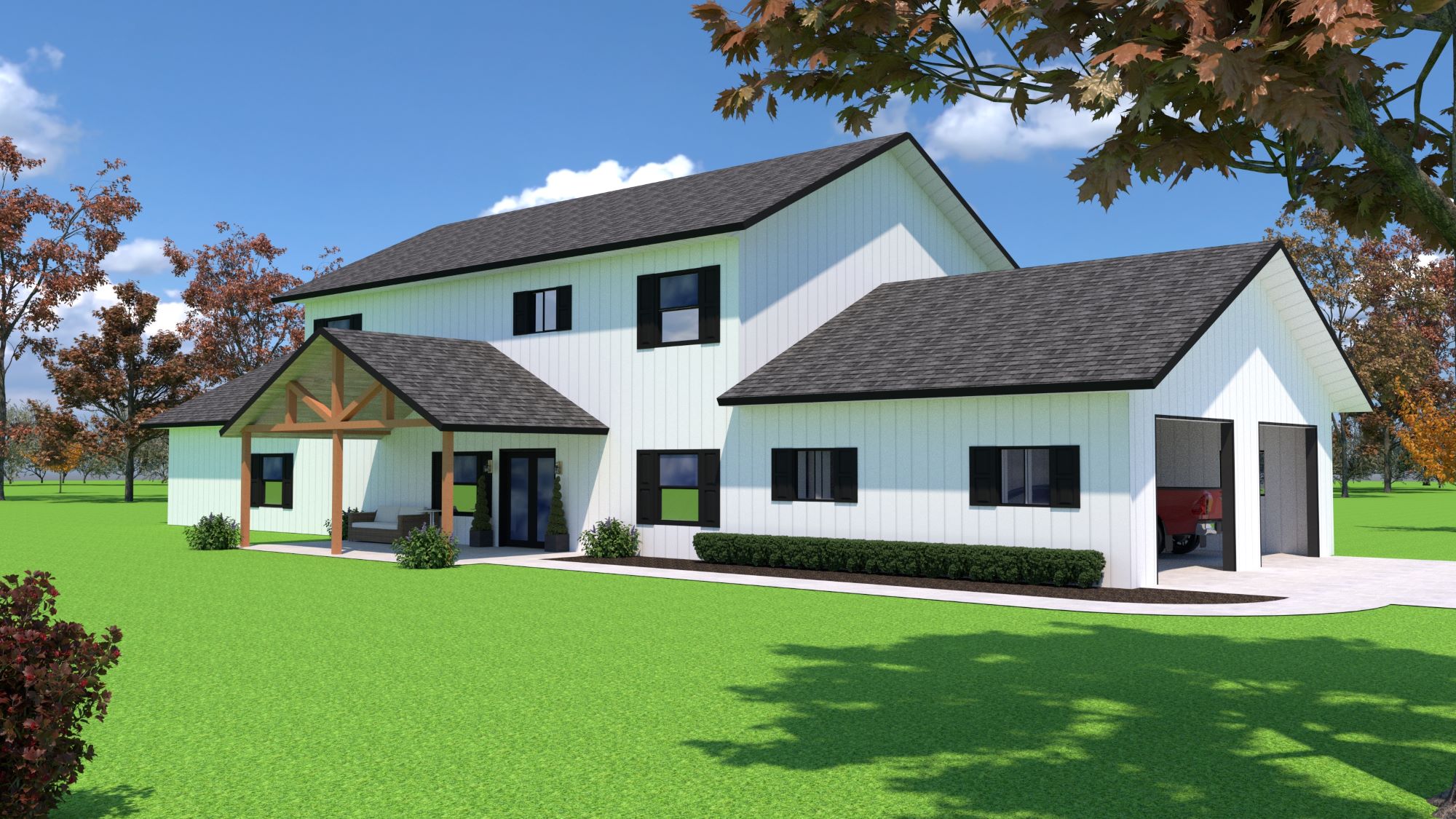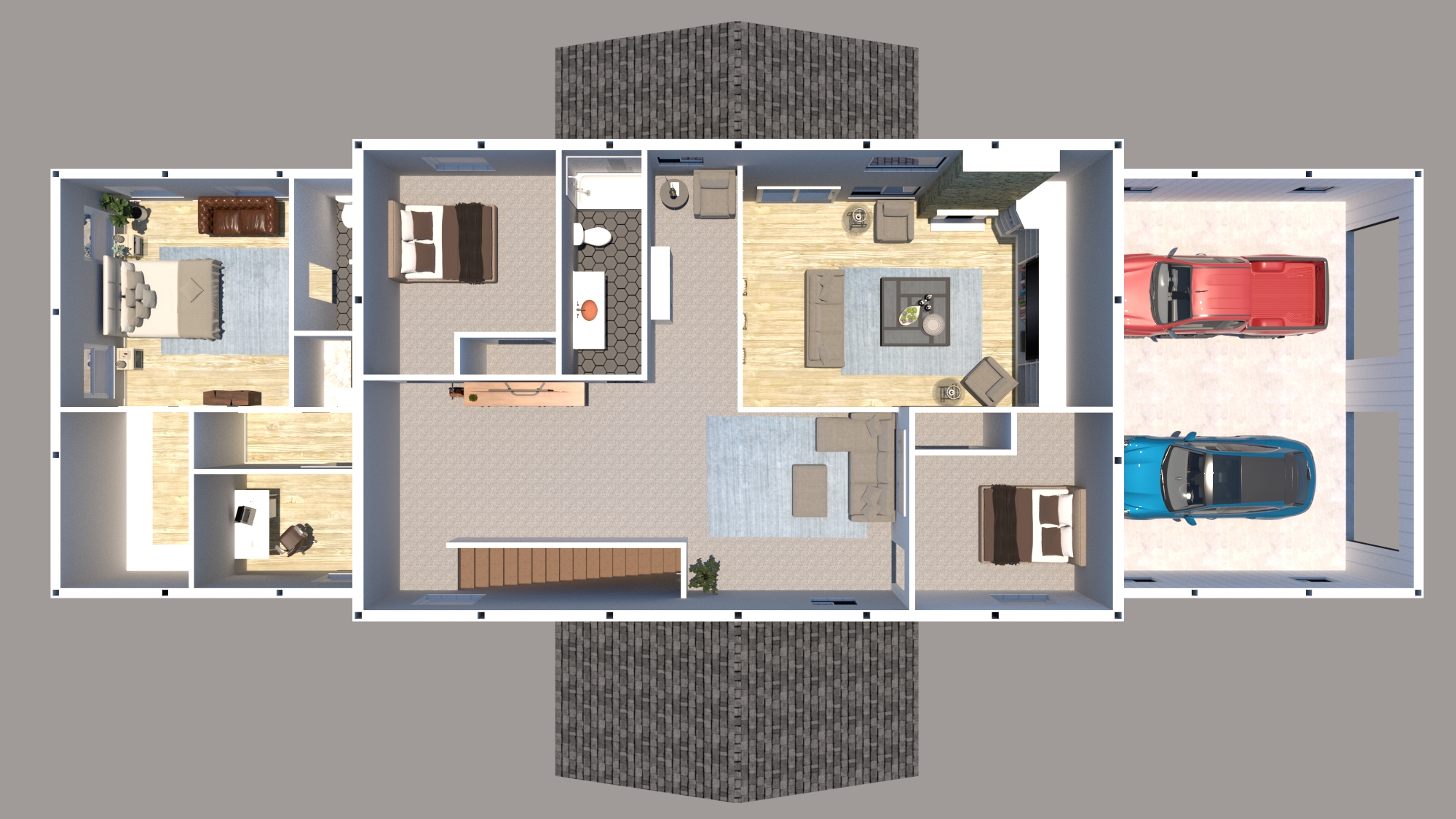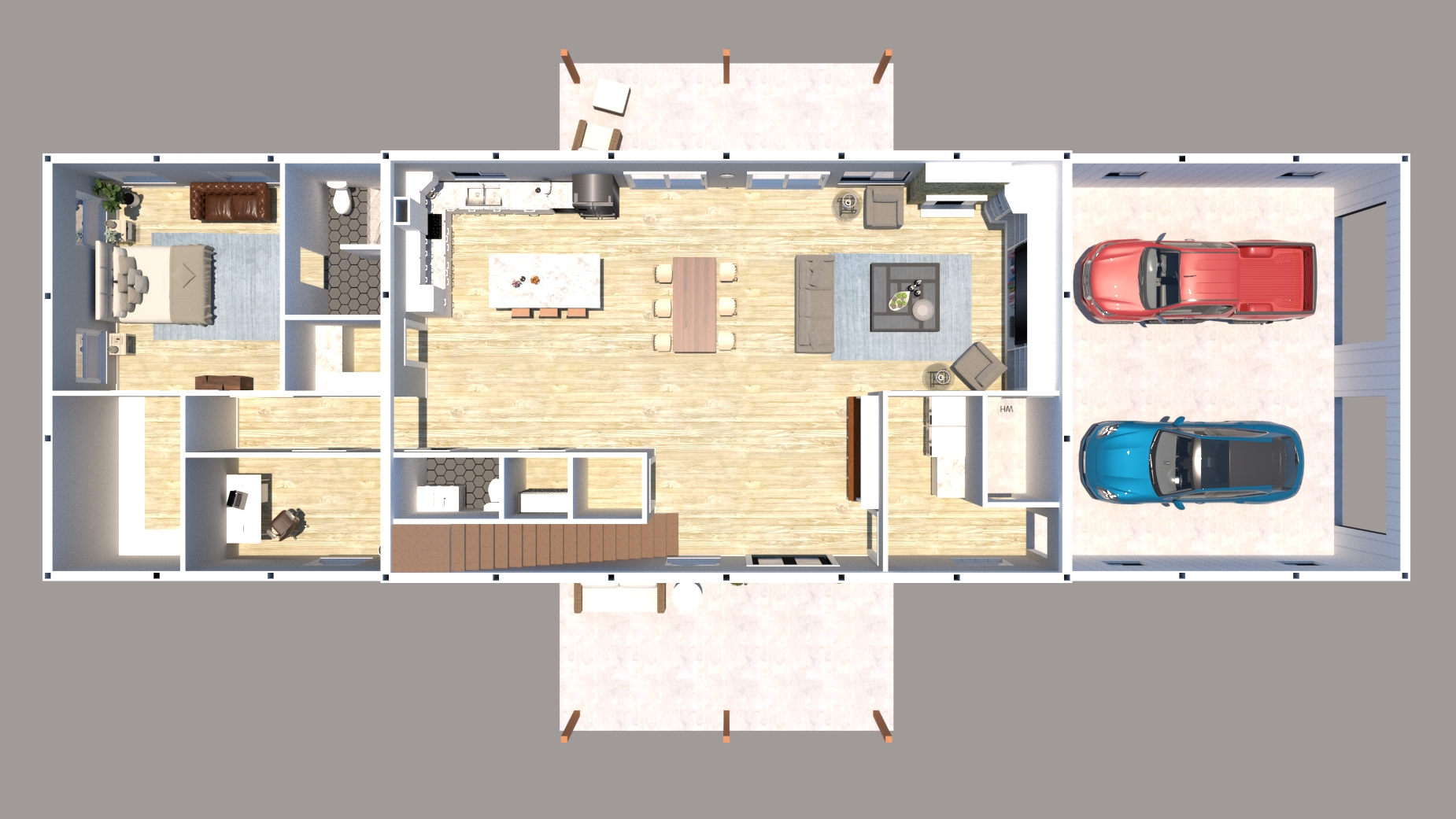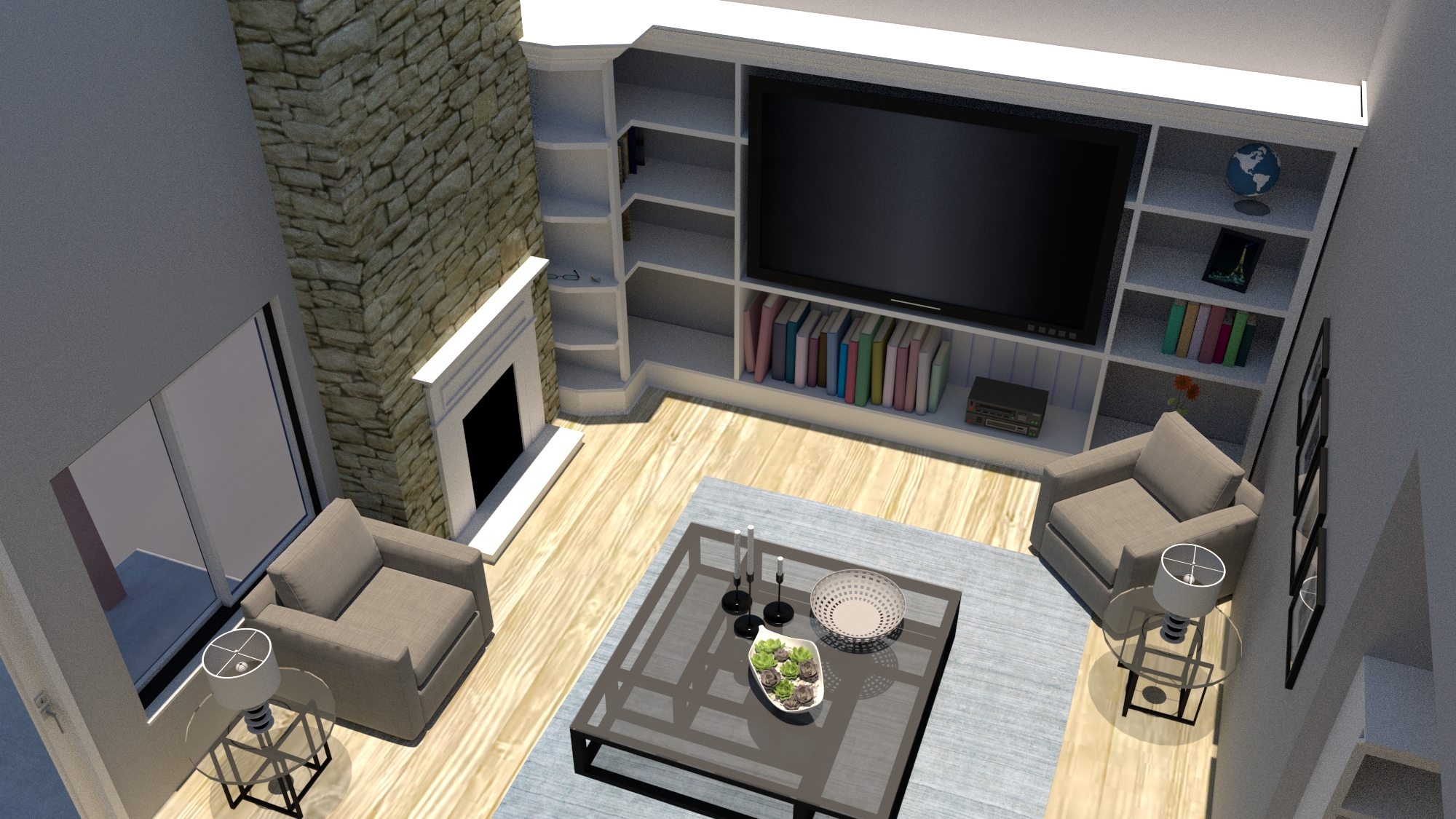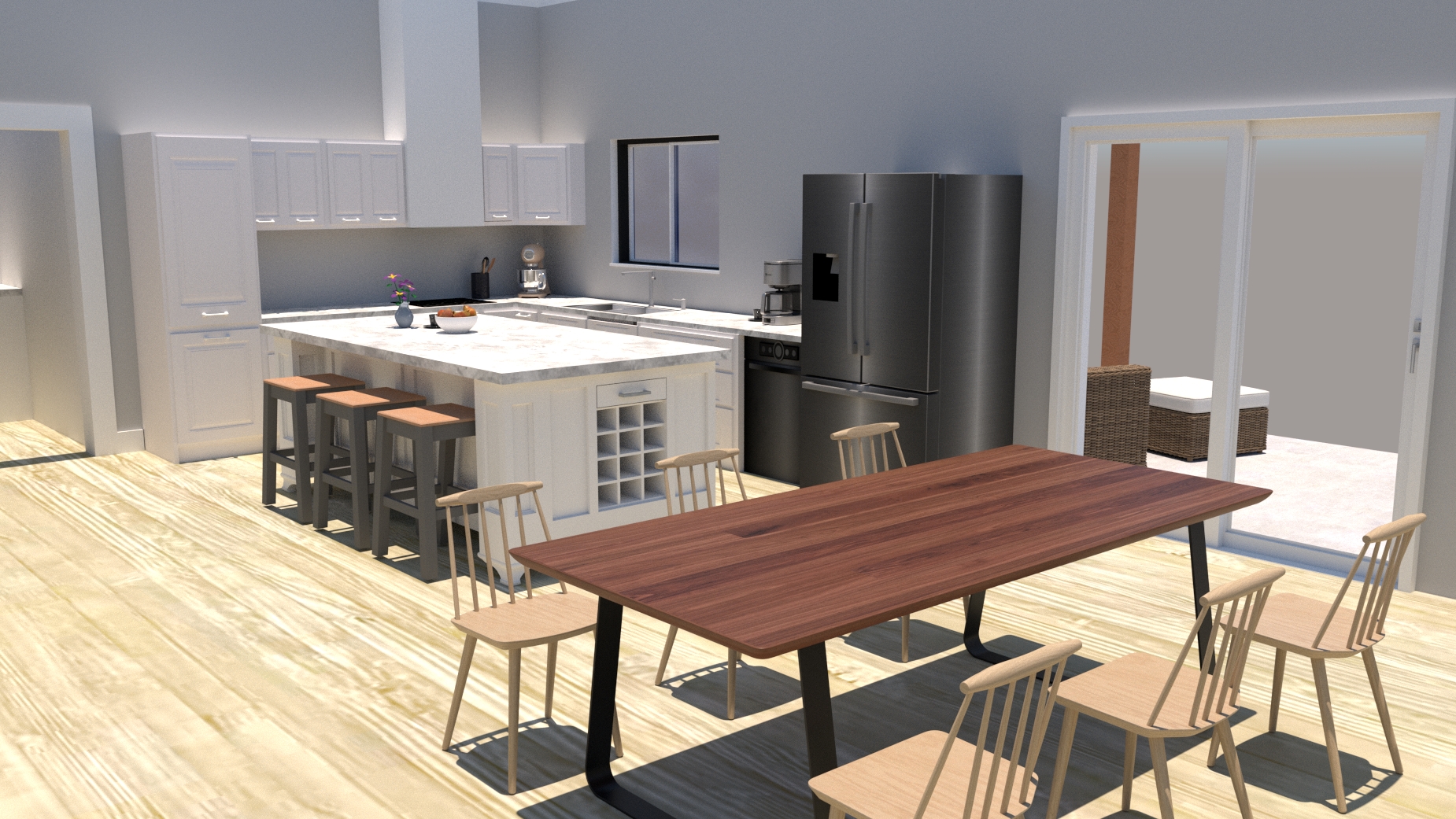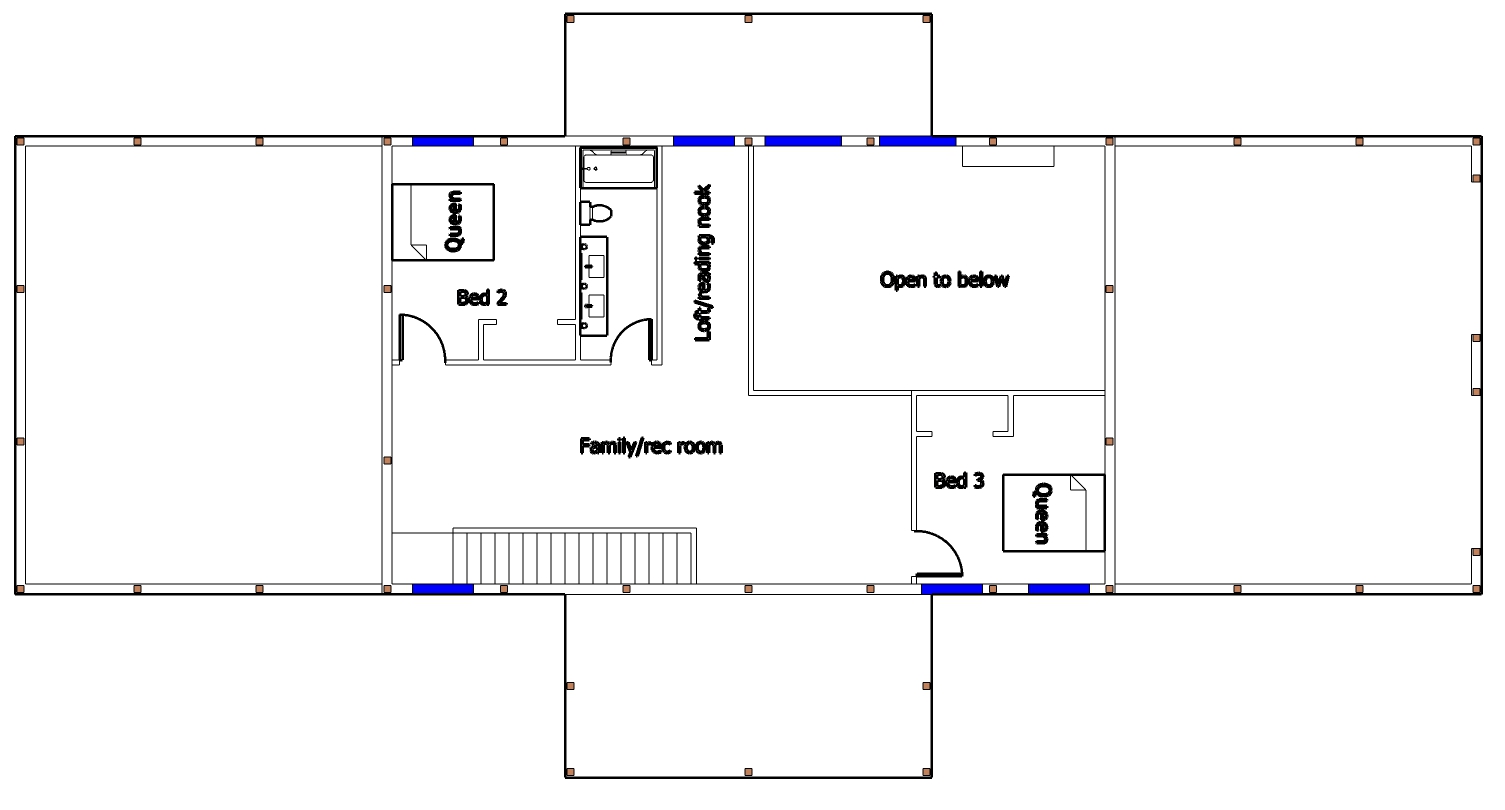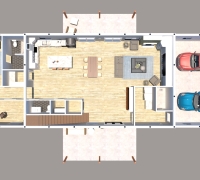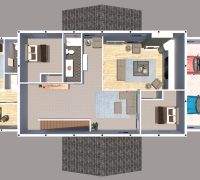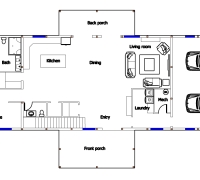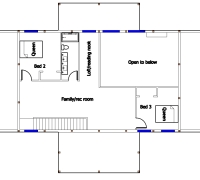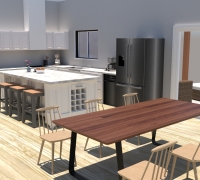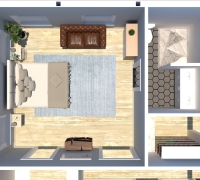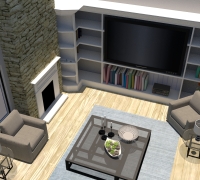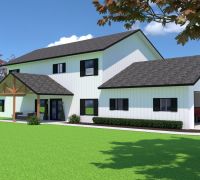The Pullman Milmar Home Plan is perfect for that classic midwestern house style that is so easily adaptable for adding space if needed.
The Master Suite has its own private wing complete with private bathroom, large walk-in closet and even a personal office space!
The other two bedrooms are not only on separated to the 2nd level, but they also are at opposite ends, so everyone has their own private space to escape to when needed for some R&R.
But don’t be fooled, while the bedrooms are very private, the rest of the home flows together for large open living spaces that are perfect for hosting family and friends for parties and events!
The living and dining room have great room 20′ tall ceilings that are overlooked by the loft and family room upstairs and the kitchen with an oversized island is the perfect central spot in the house for easy access.
The 2 car garage has space for a small shop area and can easily be expanded or even changed into additional living space if the garage is not needed. Entering in from the garage, you pass the conveniently placed laundry/mudroom and mechanical closet.
We didn’t forget about storage. Every bedroom has it’s own closet, the kitchen features a walk-in pantry, the front entrance has a coat closest and there is even a bonus closet that could be used as a server room, extra pantry space or just a perfect spot to hide unwanted items to keep your home looking fresh and clean!
The front and back porches boast plenty of space to relax, grill and enjoy the views and are also designed to be expanded easily if desired.
This home is all about making all the spaces customized to your lifestyle, so check it out today!
Upon purchase, copies of plans will be emailed as well as hard copy mailed to your address with plan description as listed. Additional customizing of plans available for a fee. (Mechanical, electrical and plumbing plans not included in original layout and can be priced upon request.)
*Full cost of plans to be credited to buyer if they choose to purchase building shell package through Milmar Buildings.
