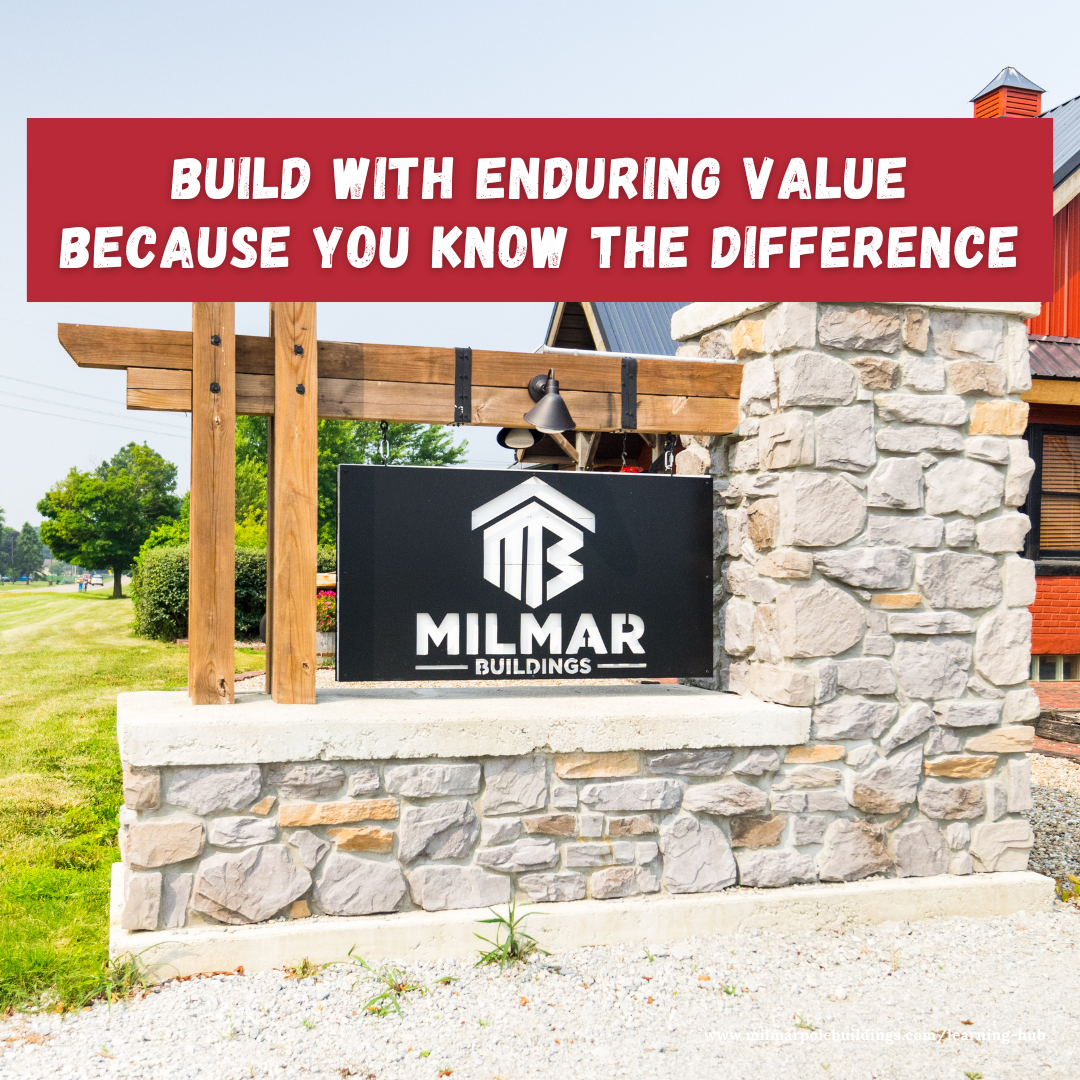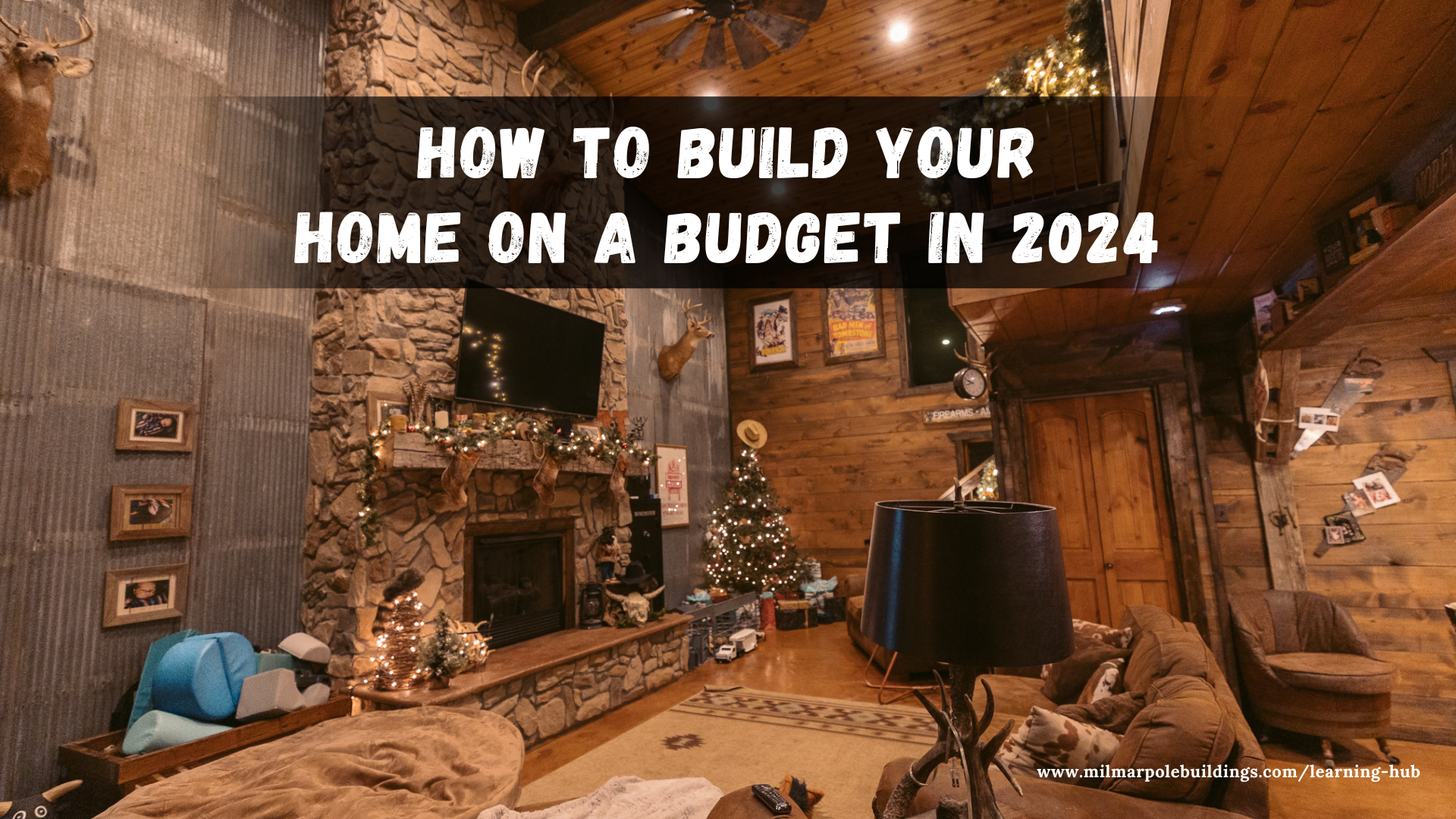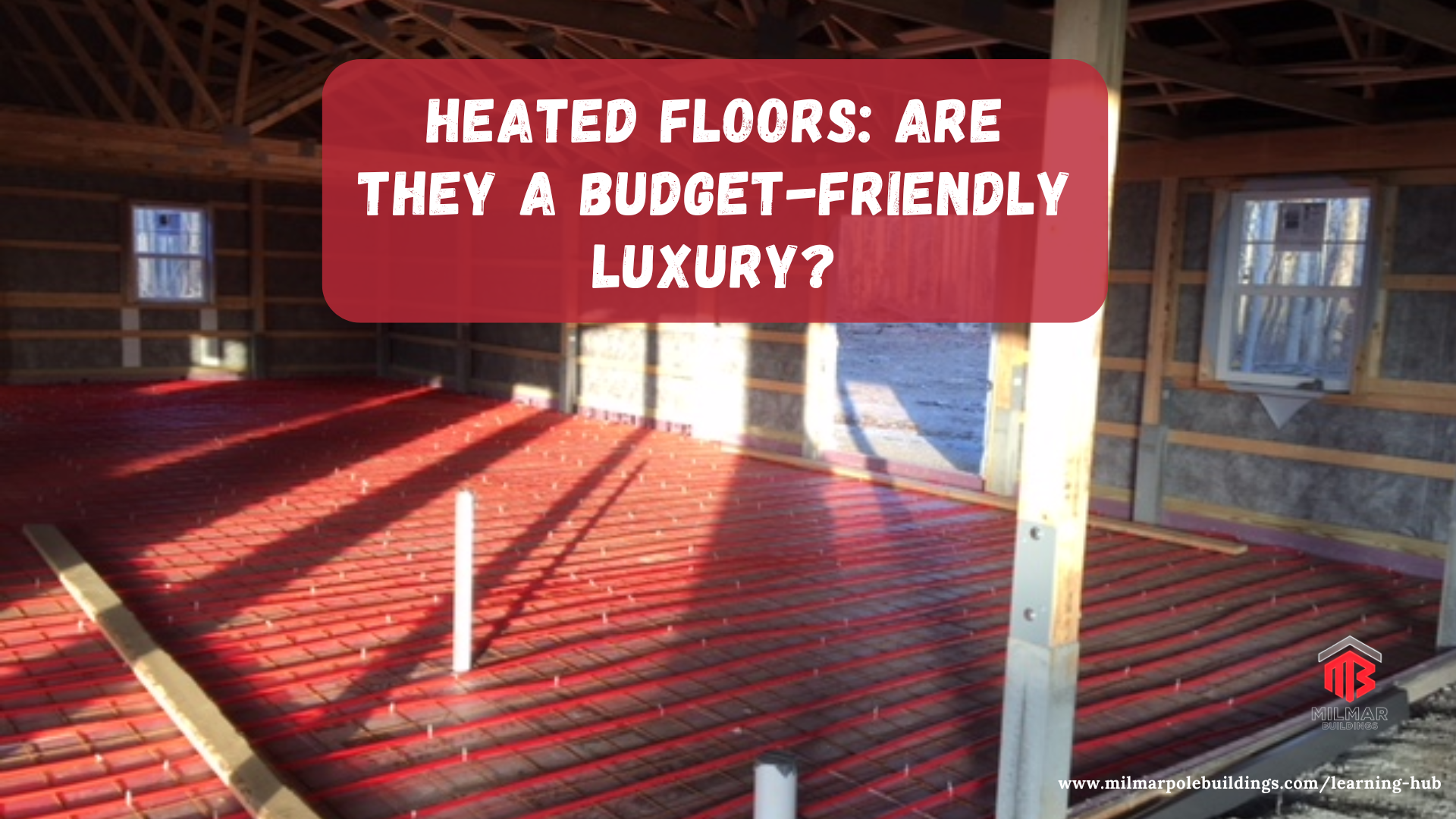MilMar Post Buildings offers the following high quality standard specifications as the minimum standards to which all our buildings are constructed. Because we offer full customization, you may request additional features as well.
Structure
- Laminated posts a full four feet in the ground, set on an engineered concrete “cookie”
- Engineered trusses custom designed to National Building Code wind and snow load requirements for your area
- Treated 2 x 8 at the ground level
- Bracing to Engineer’s specifications and “hurricane tied” to the posts
- Double header beam, one on the inside and one on the outside of your posts
- One foot overhangs all the way around your structure
Steel Siding and Roofing
- 29 gauge galvanized steel with a baked on enamel finish
- All metal fastened with screws with neoprene washers, not nailed
- Vented soffit and ridge vents included as standard
- 3’ wainscot
- 19 standard colors to choose from, all at the same price
- Forty year pro-rated warranty from the manufacturer (link)
Concrete
- 4,000 psi concrete with fiber reinforcing
- Saw cuts every 12’ or closer
- A full 4” minimum thickness (unless you specify heavier duty)
Finishes
- Vapor barrier on the roof
- Insulated steel service door
- Bi-parting sliding door with bottom door guides and low-profile latches
- Insulated wood grain raised panel garage door (if selected) or a Maintenance Free Fiberglass door is standard.
- 3’ x 3’ insulated sliding windows with 9-lite grids (if selected)
Add it all up, and what you have is a building that allows you to purchase with peace of mind, knowing your investment will retain its value for many years to come.


