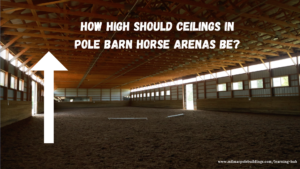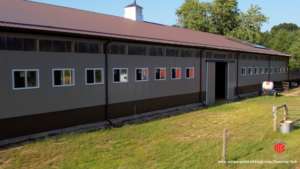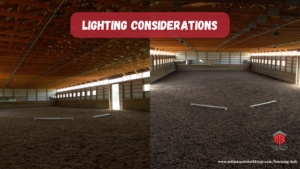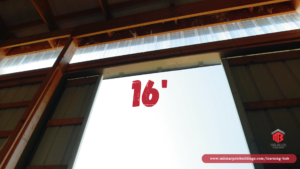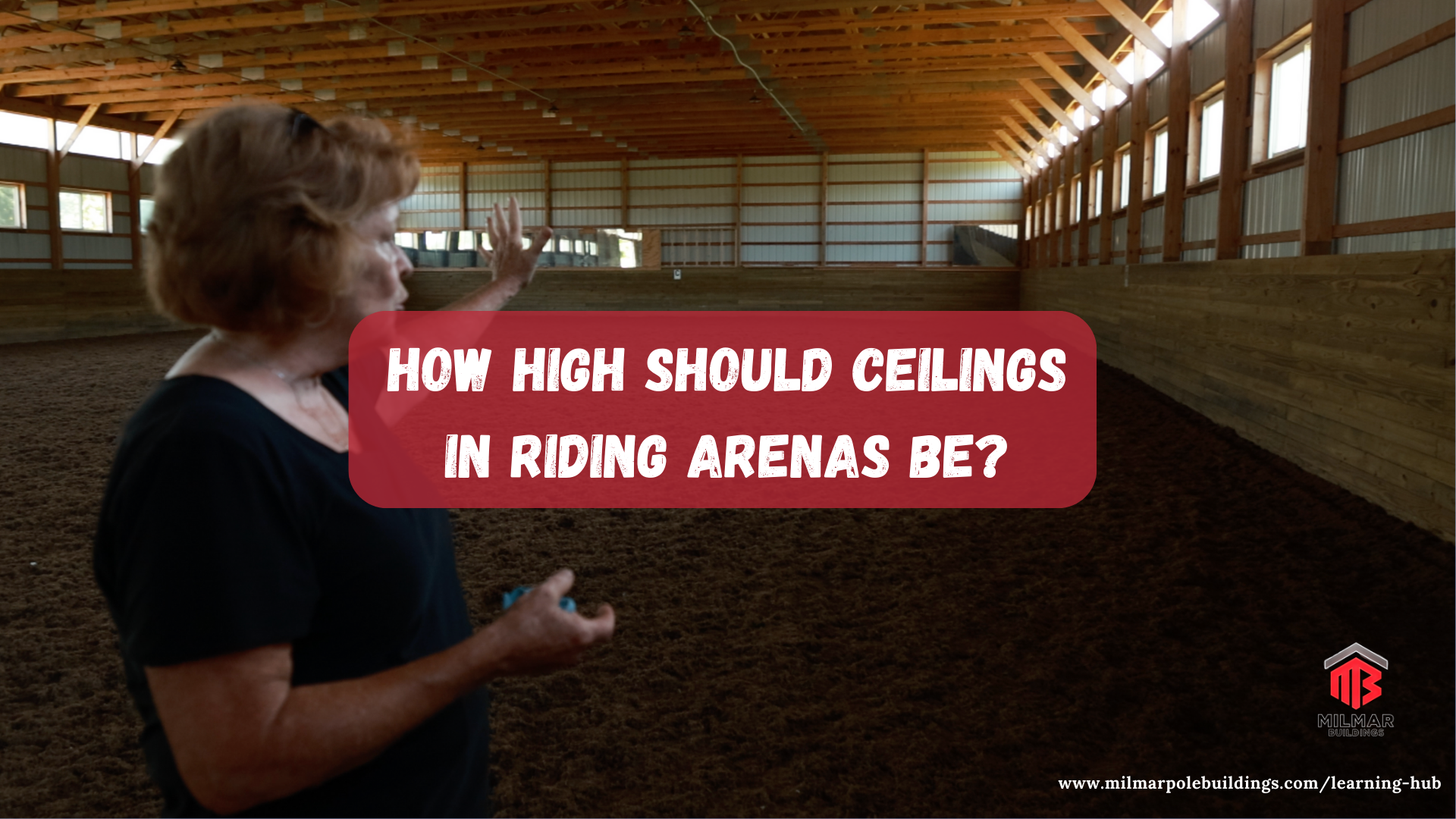
How high should the ceiling be for my riding arena?
Riding High: The Ideal Ceiling Height For Riding Arena
Uncover the crucial factors behind choosing the right ceiling height for your pole barn riding arena. This article guides pole barn owners through practical considerations, ensuring an optimal space for equestrian activities
Equestrian enthusiasts know that a well-designed riding arena is the heart of any pole barn. One of the critical elements often overlooked is the ceiling height. In this article, we’ll dive into the essential considerations for determining the ideal ceiling height for your pole barn riding arena.
Essential Considerations:
- Horse and Rider Comfort
The comfort of both horse and rider is paramount when deciding on the ceiling height. A minimum of 14 feet is generally recommended to allow for smooth movements, especially if jumping or training activities are involved. This ensures that riders can comfortably guide their horses without any constraints from low ceilings.
- Horse Breed and Size
Consider the size and breed of the horses that will be using the arena regularly. Larger breeds may require more headroom, and a spacious ceiling ensures that they can move freely without feeling constrained. Measure the height of the tallest horse you anticipate having in the arena to determine the minimum ceiling height needed.
- Adequate Ventilation
Proper ventilation is crucial for maintaining a healthy environment in your pole barn riding arena. A higher ceiling allows for better air circulation, reducing dust and providing a more comfortable atmosphere for both horses and riders. Consider ceiling fans or other ventilation systems to enhance air quality.
- Jumping Activities
If your riding arena is intended for jumping activities, a higher ceiling is a must. A minimum clearance of 16 feet is advisable to accommodate the height of jumps and ensure the safety of both horse and rider. This extra space also allows for a more open and less restrictive feel within the arena.
- Lighting Considerations
Adequate lighting is essential for any riding arena. A higher ceiling allows for better placement of lighting fixtures, preventing shadows and ensuring even illumination across the space. This is particularly important for riders practicing intricate maneuvers or jumps.
- Storage and Future Adaptations
Consider future needs and potential adaptations for your pole barn riding arena. A higher ceiling provides flexibility for additional storage space or the installation of equipment like overhead sprinklers. Planning for these possibilities in advance can save time and resources in the long run.
Design Your Post-Frame Barn or Garage With MilMar Buildings!
- Local Building Codes
Before finalizing the ceiling height for your riding arena, be sure to check local building codes and regulations. Compliance with these standards is essential to ensure the safety and legality of your pole barn. Consulting with a professional can help navigate these requirements.
- Cost Considerations
An important one to note, while a higher ceiling offers numerous benefits, it’s essential to balance functionality with cost considerations. Evaluate your budget and weigh the advantages of a higher ceiling against the associated expenses. Sometimes, a compromise can be reached to achieve a suitable height without breaking the bank.
Conclusion
In conclusion, the ideal ceiling height for your pole barn riding arena depends on various factors, all aimed at creating a comfortable and safe space for equestrian activities. By considering rider comfort, jumping activities, horse size, lighting, ventilation, and regulatory requirements, you can design a riding arena that meets the needs of both riders and horses.
Now, saddle up and enjoy the ride in your perfectly designed pole barn arena!
MilMar Buildings is more than capable of assisting you with your post-frame building project. Speak with our experts today!
Written by Shane Ferris
If you have any additional inquiries that haven’t been addressed in this article, please don’t hesitate to reach out. For assistance with designing and planning your project, you can contact MilMar Buildings at 260-440-3190 or send us an email by clicking here. Our dedicated Customer Engagement Team will be happy to assist you in determining the next steps for your project.
